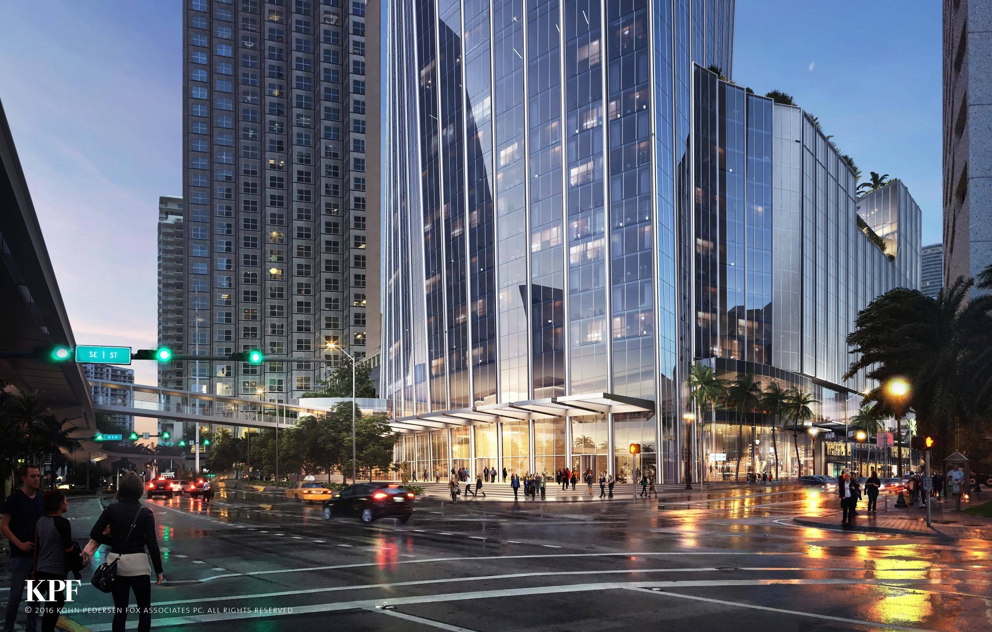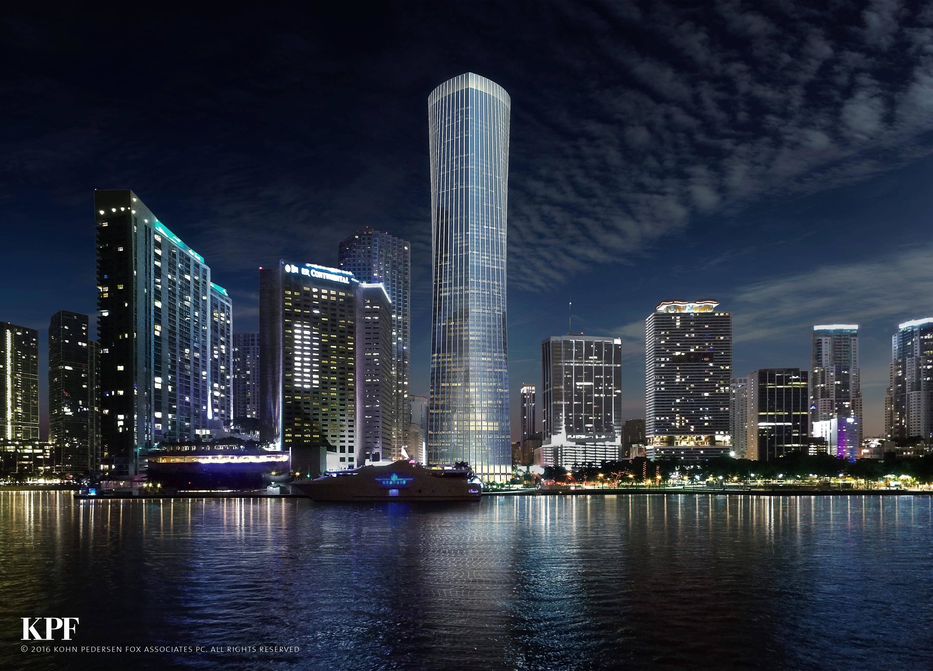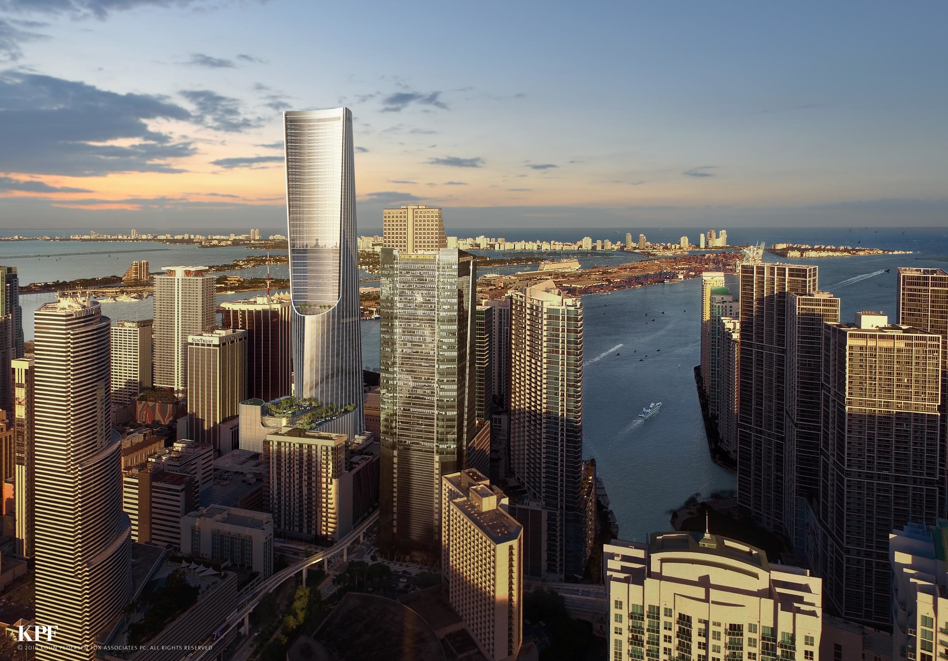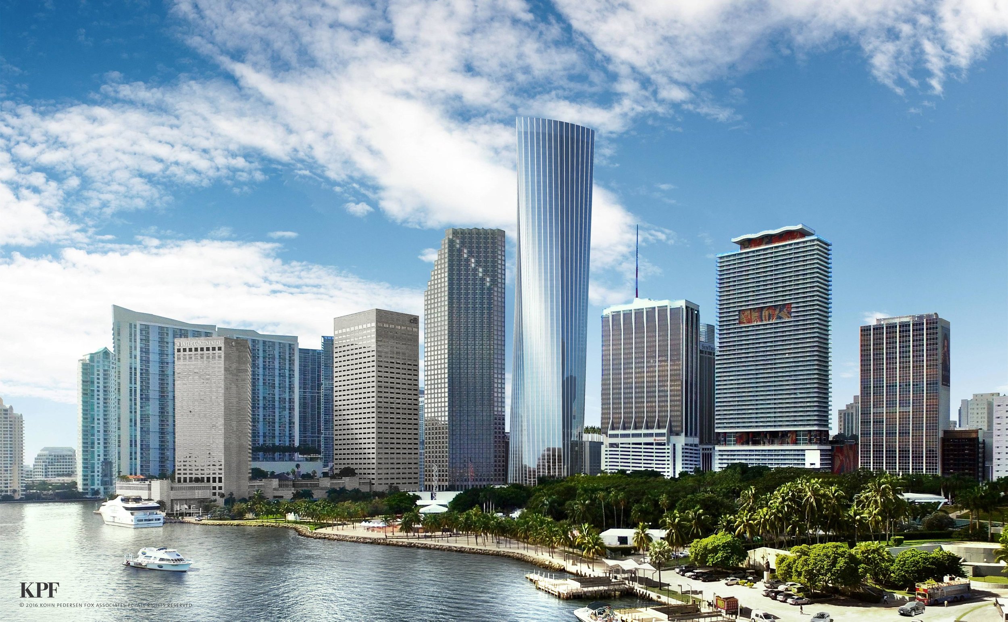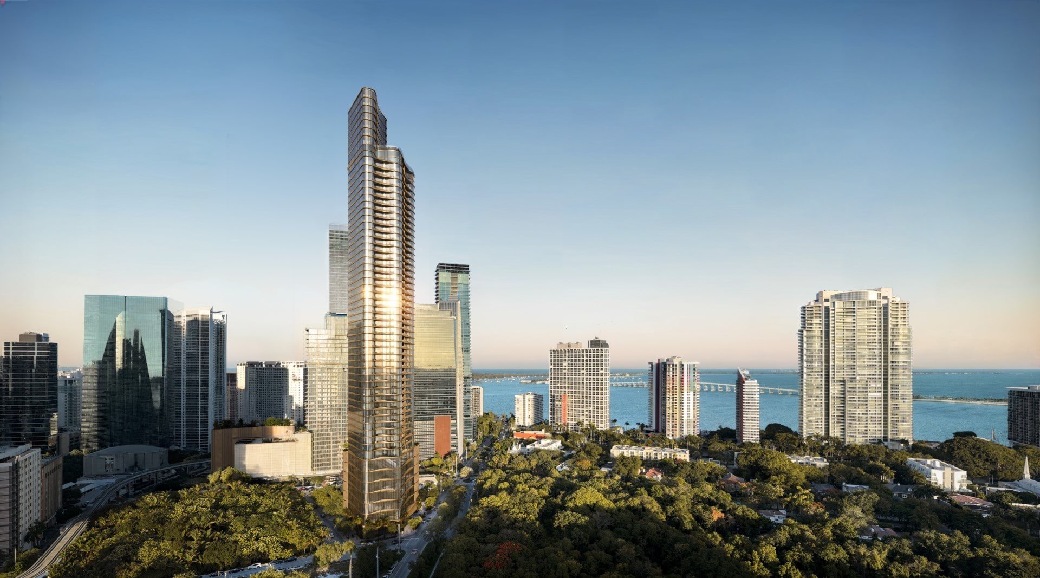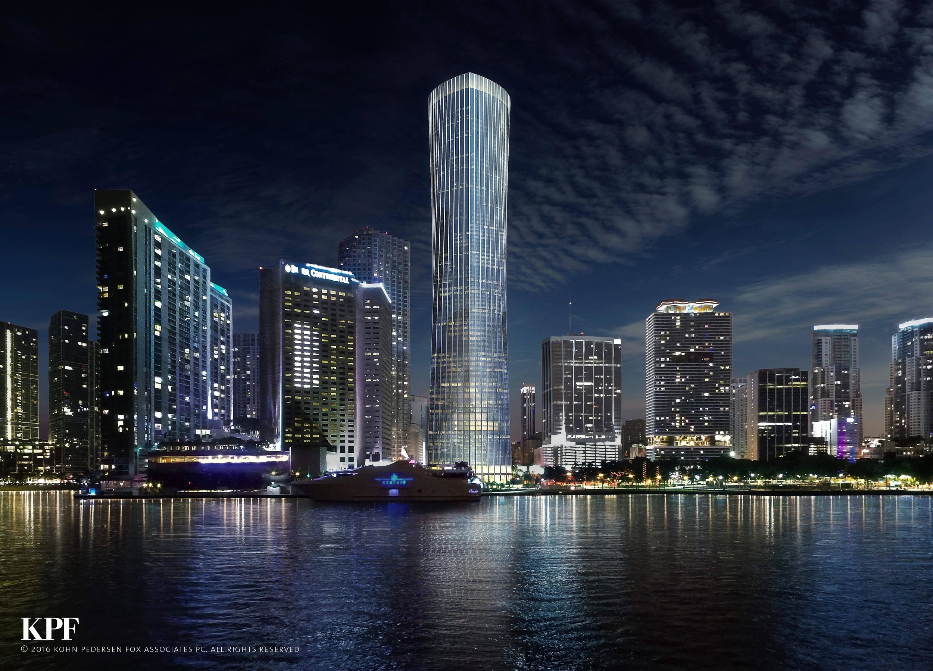Swire Properties, Inc. has officially launched sales of the North Tower of The Residences at Mandarin Oriental, Miami. Part of the unparalleled residential and hospitality destination that is The Residences at Mandarin Oriental, Miami, The Residences’ North Tower will feature 70 two- to four-bedroom Private Residences and what is destined to be Mandarin Oriental’s new North American flagship hotel.
Read MoreYTECH's Kohn Pedersen Fox-Designed 'Seven Broadway' Approved in Brickell
Ytech’s 'Seven Broadway,' a luxurious residential tower set to rise in Miami's vibrant Brickell neighborhood, has just received unanimous approval from the City’s Urban Development Review Board (UDRB).
Read MoreYtech Reveals KPF-Designed 'Seven Broadway' Residential Tower In Brickell
Ytech has revealed plans for 'Seven Broadway,' a luxurious residential tower set to rise in Miami's vibrant Brickell neighborhood. Designed by the renowned architecture firm Kohn Pedersen Fox (KPF), this ambitious project is slated for a prime location at 75 and 41 Southwest 15th Road.
Read MoreRendering via Binyan Studios
The Residences at Mandarin Oriental, Miami Hits $1 Billion In Sales at 50% Sold
The Residences at Mandarin Oriental, Miami, being developed by Swire Properties and designed by Kohn Pedersen Fox, has hit $1 billion in sales, with the South Tower now 50% sold, after launching sales last year.
Read MoreThe Residences at Mandarin Oriental, Miami Unveils Extensive Amenities and Achieves $800 Million in Sales
The Residences at Mandarin Oriental has officially unveiled its impressive array of amenities, boasting over 100,000 square feet dedicated to high-end leisure and relaxation. Developed by Swire Properties, the project features a multi-tiered, resort-style podium surrounded by lush landscaping.
Read MoreOne Thousand Group Closes On $53 Million Edgewater Assemblage For Kohn Pedersen Fox-Designed Tower
One Thousand Group, the visionary development team behind some of Miami’s most iconic projects including One Thousand Museum, has announced the successful acquisition and financing of a prime 1.6-acre site in East Edgewater for its newest venture, Tower 36.
Read MoreThe Residences at Mandarin Oriental, Miami Converts To Sale Contracts With Over $150 Million In Sales
Swire Properties USA and Fortune International Group have converted sale contracts at the Residences at Mandarin Oriental, Miami, with a total value of $150 million, out of close to $1 billion in reservations. These include 2, 3, 4, and 5-bedroom homes, with some per square foot prices exceeding $3,000 PSF.
Read MoreFlorida East Coast Realty On Track To Begin Construction On KPF-Designed Supertall One Bayfront Plaza In Early 2019
Miami is set to get its first supertall in the fast emerging Downtown neighborhood, as Tibor Hollo's Florida East Coast Realty is gearing up to begin construction on the 1,049', 92-story, Kohn Pedersen Fox (KPF)-designed One Bayfront Plaza in 2019. Demolition of an existing office building on the current site is scheduled for the first half of 2019.
Read MoreTibor Hollo to Break Ground on 92-Story One Bayfront Plaza in January 2019
Tibor Hollo's Florida East Coast Realty expects to break ground on the 1,049 foot, 92-story One Bayfront Plaza in January 2019 with completion is expected at some point in mid to late 2022. The 1,049 foot design by architectual firm Kohn Pedersen Fox will maximize the height approved by the FAA. One Bayfront Plaza will feature 902 apartments, 200 hotel rooms, 532,000 SF of Class A Office Space, 103,959 SF of retail, pedestrian bridge to the metromover and 1,055 parking spaces. The residences and hotel will feature a sky recreation deck which will have 2 pools, one being for residents and one for hotel guests. There will also be another amenity deck on the 40th floor. Check out our coverage of One Bayfront Plaza's New Renderings, new plan submission, and application to the FAA to increase height.
New Renderings of One Bayfront Plaza
New renderings have been released of One Bayfront Plaza which is set to become the tallest building in Florida. The 92-story, 1049-foot skyscraper is proposed by developer Tibor Hollo's Florida East Coast Realty and Kohn Pedersen Fox is the architect. The proposal is under review by the city and construction could begin as early as January 2019. The project includes:
- 902 Apartments
- 200 Hotel Rooms
- 532,000 square feet Class A office
- 103,959 square feet of retail on the lower levels
- Pedestrian bridge to Metromover
- 1,055 parking spaces
Read our earlier post upon plan submission by Tibor Hollo and their September application to the FAA to approve the height of the "super tower."
