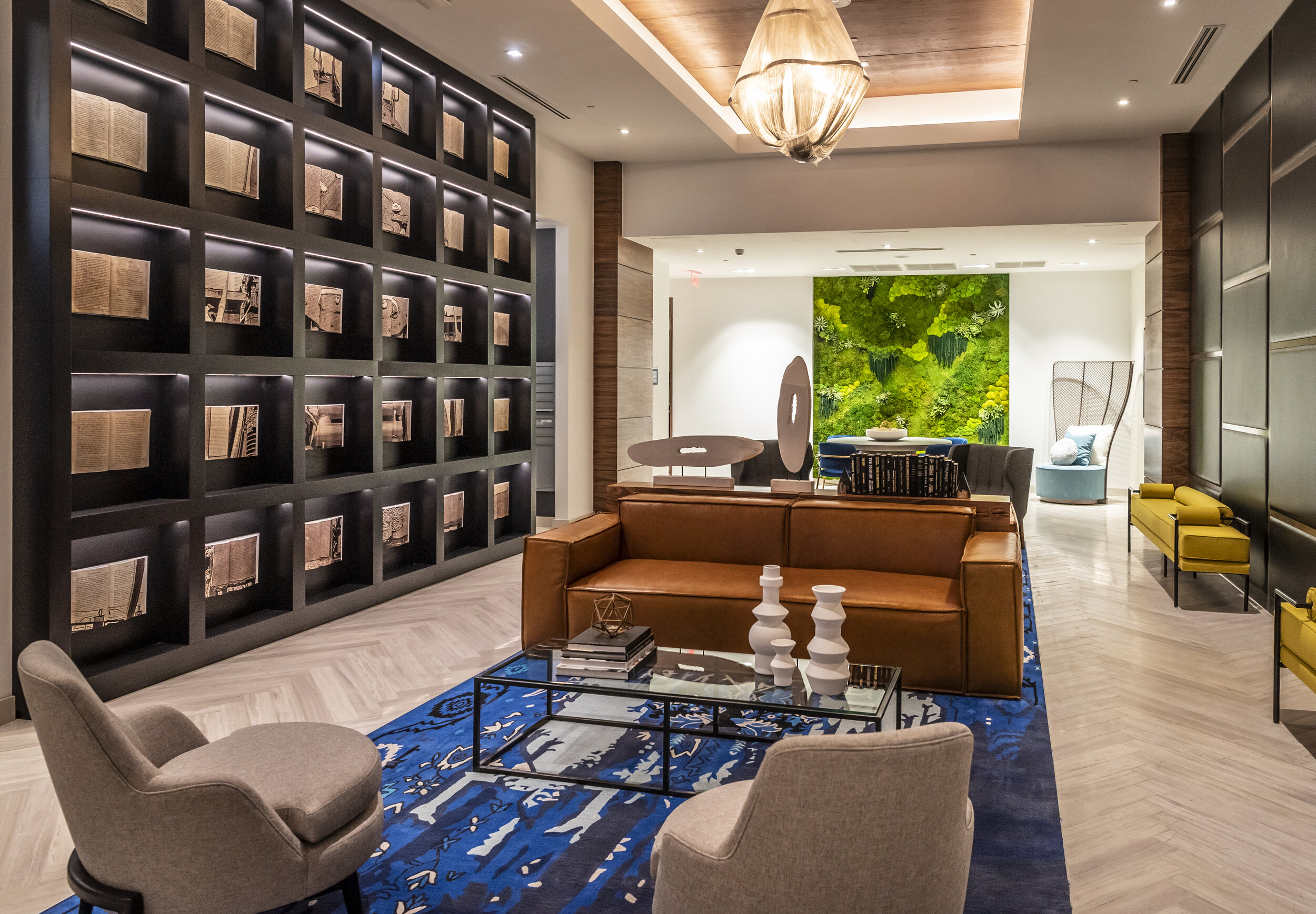The Fontainebleau Miami Beach has revealed its proposed Nichols Brosch Wurst Wolfe-designed expansion across the street at 4360 Collins Ave, which is currently a surface parking lot. The buildings would be connected via a 90’-long pedestrian sky bridge that would cross West 44th Street.
Read MoreCheck Out The Bjarke Ingels-Designed Tower Terra Group Has Proposed For South of Fifth
Terra Group’s proposal to develop a 385’ Bjarke Ingels-designed tower in Miami Beach’s South of Fifth neighborhood is headed to vote. The tower would rise 30-stories and would feature 60 residential units in addition to 45,000 square feet of commercial space.
Read MoreJDS Development Group Reveals Plans For 1 Southside Park In Brickell
JDS Development Group, led by Michael Stern, has revealed plans for 1 Southside Park designed by SHoP Architects, ODP Architecture and Design as well as James Corner Field Operations. The mixed-use project is a redevelopment of an existing fire station at 1105-1133 SW 2nd Ave.
Read MoreMiamiCentral Station Reveals Stantec Interiors for Park-Line Miami Residences By Brightline
MiamiCentral Station has revealed the new Stantec-designed interiors of the new two-tower, 816-unit Park-Line Miami Residences by Brightline. The globally-acclaimed architecture and design firm Stantec designed the lobby interiors of the north tower plus the amenity spaces, corridors, and unit finishes of both 30-story towers, located above Brightline’s MiamiCentral passenger rail station.
Read MoreESJ Capital Partners Proposes 300-Room Hotel At Jungle Island Redevelopment On Watson Island
ESJ Capital Partners have proposed to bring a 300-room hotel designed by the Miami-based EoA Group to Watson Island as part of the redevelopment of Jungle Island. Voters approved the hotel development in August 2018 which will transform Jungle Island’s property including the parking garage and add an additional 12,000 square feet of meeting space while leaving the botanical gardens undisturbed.
Read More





