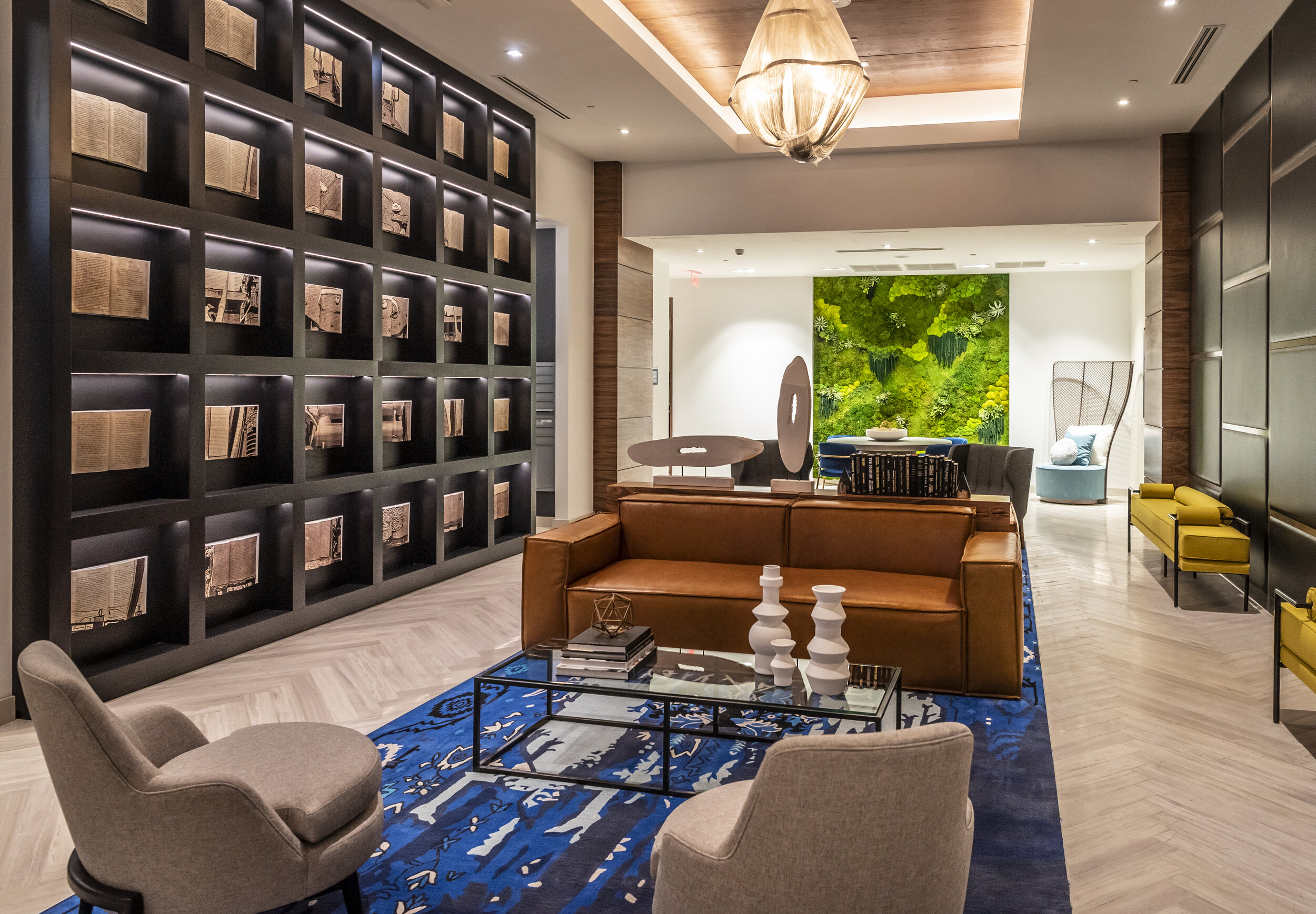MiamiCentral Station has revealed the new Stantec-designed interiors of the new two-tower, 816-unit Park-Line Miami Residences by Brightline. The globally-acclaimed architecture and design firm Stantec designed the lobby interiors of the north tower plus the amenity spaces, corridors, and unit finishes of both 30-story towers, located above Brightline’s MiamiCentral passenger rail station.
“Our vision for the design concept was the refined tailored traveler that resides in the heart of the city and travels the world,” said Raed Alawadhi, senior designer at Stantec. “We incorporated dark colors found in tailored suits and the brown tones of antique leather luggage and travel bags along with warm woods, creamy neutral tones, and deep blues to create the timeless sophisticated interiors.”
The lobby interiors feature wood ceilings, herringbone stone tile flooring, and warm wood with metal accents. Open seating areas are anchored by custom leather wall panels and a dramatic chandelier with shimmering mesh metal fabric that illuminates the room. A green wall at the end of the entrance creates a focal point and brings a touch of nature to the space. The lobby lounge, which is decorated with natural hues and textures and complimented with luxury fabrics, leads into the valet waiting area, where TV screens let residents know when their car will arrive. Residents are also an elevator ride away from the train station, where they can access service to Fort Lauderdale and West Palm Beach, with service to Aventura and Boca expected in late 2021 and to Orlando in 2022.
In addition to the lobby, Stantec designed the interiors of the amenity decks located on the seventh floor of both towers. The interiors of the north tower feature stylish lounge areas, intimate lighting, and dark blue and green velvet and leather furnishings. A gaming area offers foosball, shuffleboard, and a pool table while the entertainment space has a dining area and wet bar. There’s also a private meeting room and co-working space available for residents.
The south tower’s amenity level includes a reception desk with a custom woven screen wall, a 3,500 square-foot gym, a fitness lounge with sofas, med spa and massage rooms, and a dog spa. The yoga room is surrounded by windows with views to the outside deck, known as SkyPark, which sits between the two towers.
Park-Line Miami has a total of 816 residences that include studios, one-, two-, and three-bedroom units. The units have floor-to-ceiling windows, walk-in closets, bathrooms with chrome fixtures, and kitchens with modern Italian cabinetry, quartz countertops, and subway tiling.
“Park-Line Miami’s thoughtful design and finishes combined with our multitude of modalities allow us to offer a living experience unlike anything Miami has ever seen,” said Najam Syed, head of asset management at Brightline Trains. “The almost two-acre private park-like setting with an outdoor track, a world-class fitness facility, and forward-thinking live, work, and play amenities make Park-Line Miami a truly unique asset. We are proud to have partnered with Stantec in bringing our vision of Transit Oriented Development to life.”
Stantec is ranked among the top 10 architecture firms by Architectural Record. The firm has designed numerous prominent projects throughout Florida, including Solitair Brickell; YotelPAD Miami; Luma at Miami Worldcenter; Yard 8 in Midtown Miami; 17 West in Miami Beach; Avalon Doral; and Wynwood Square. Stantec trades on the TSX and the NYSE under the symbol STN.













