Banco Santander has filed plans to develop a 40-story, 765’ tall office tower on their two acre property 1401 Brickell Avenue following their application for a total demolition permit for the existing 14-story office building which was delivered in 1973 currently sits on the property. The proposed Santander Tower would be built to LEED Platinum standards and would feature 612,918 SF of Class A office space, 107,953 SF of F&B space including multiple ground and lower floor restaurants as well as a multi-level urban club on the 9th floor podium; the building will also feature 1,496 parking spaces. Santander Tower plans to activate the pedestrian and street level with public plazas and landscaping along Brickell Ave. The tower is designed by Handel Architects with interiors by Bernardi + Peschard Arquitectos, landscape design by Rios and LandDesign. Rilea Group will oversee the development process.
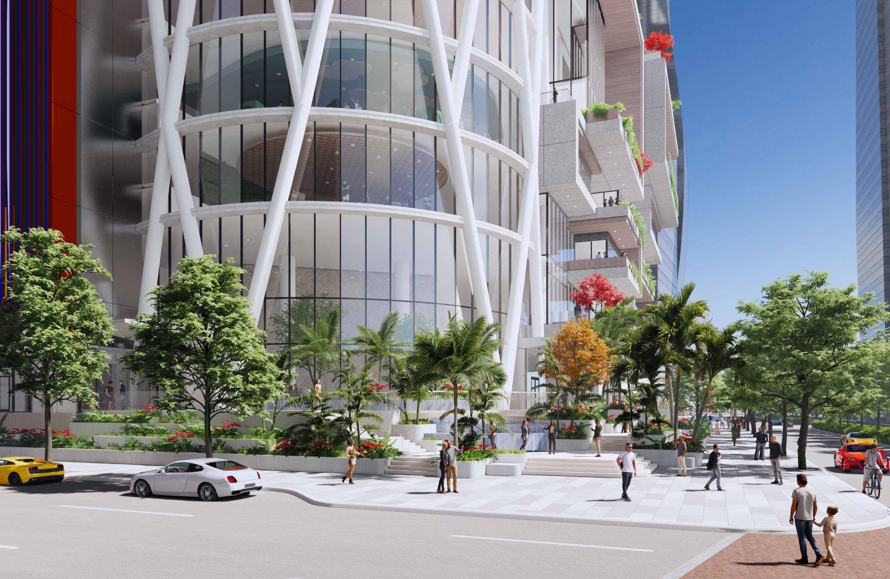
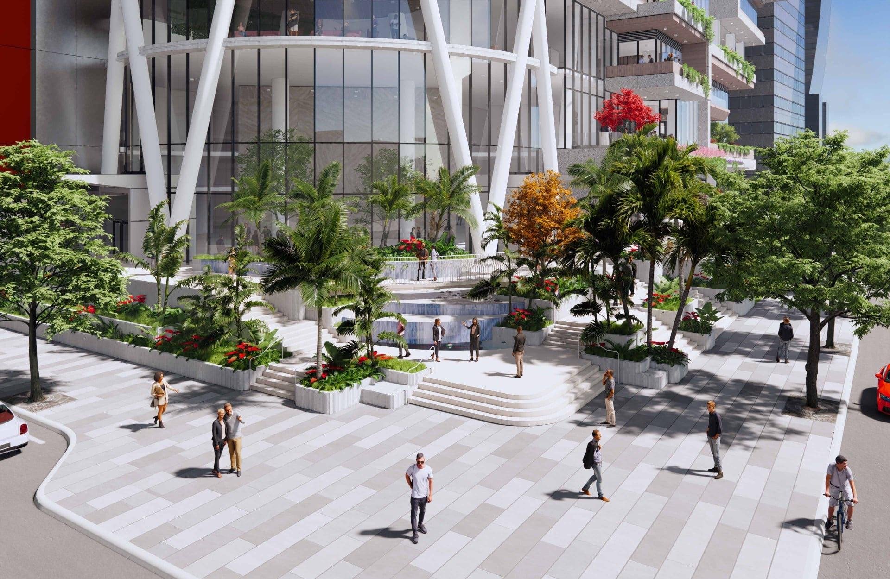
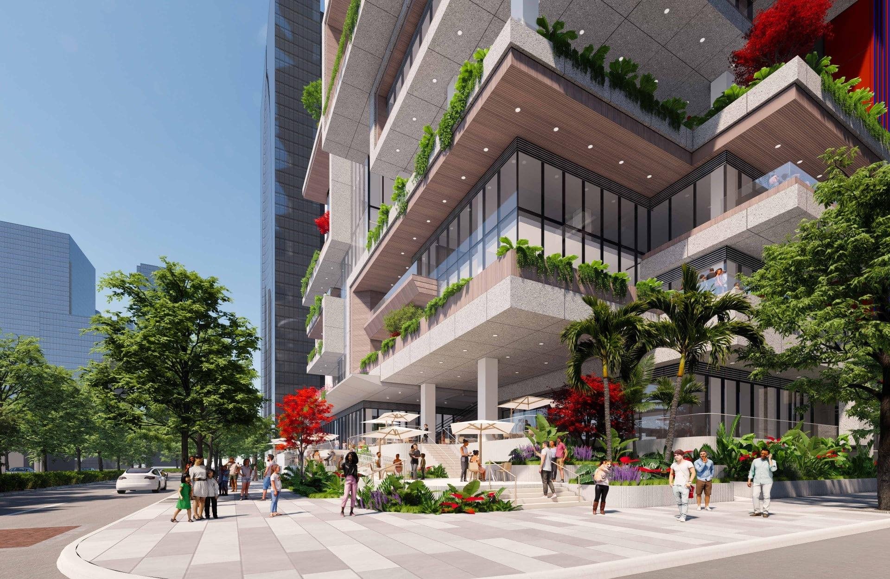
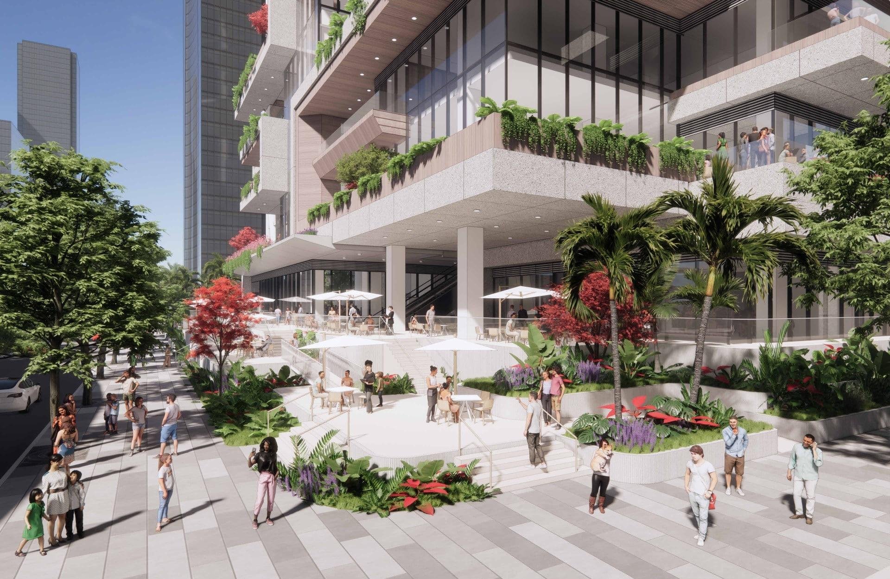
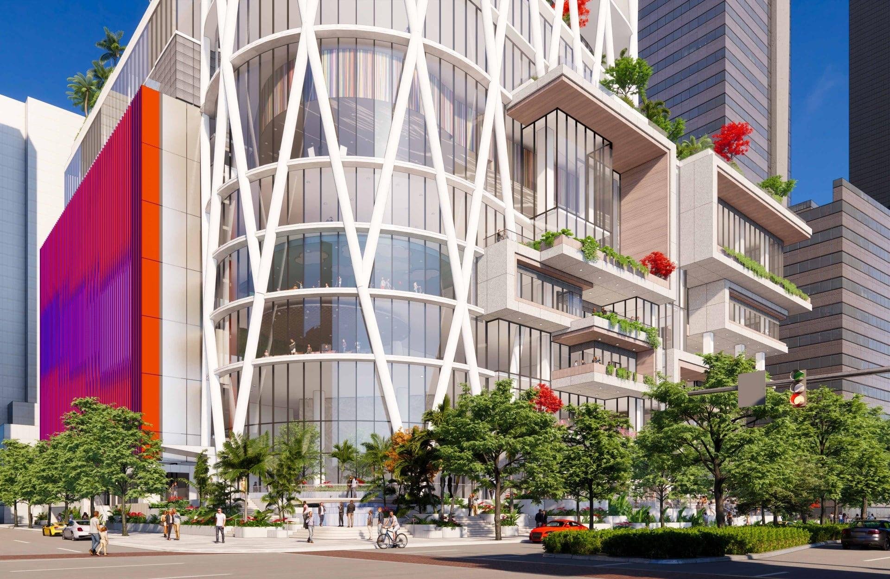
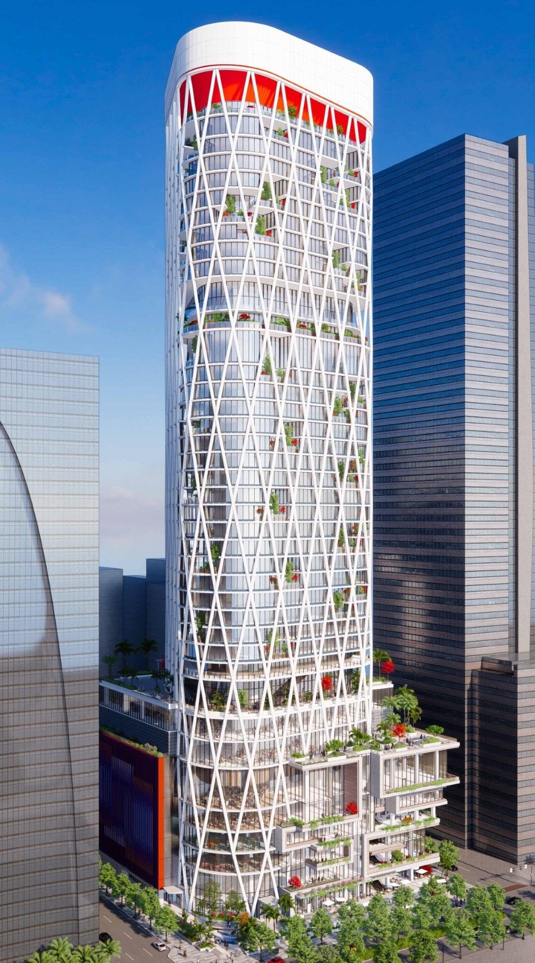
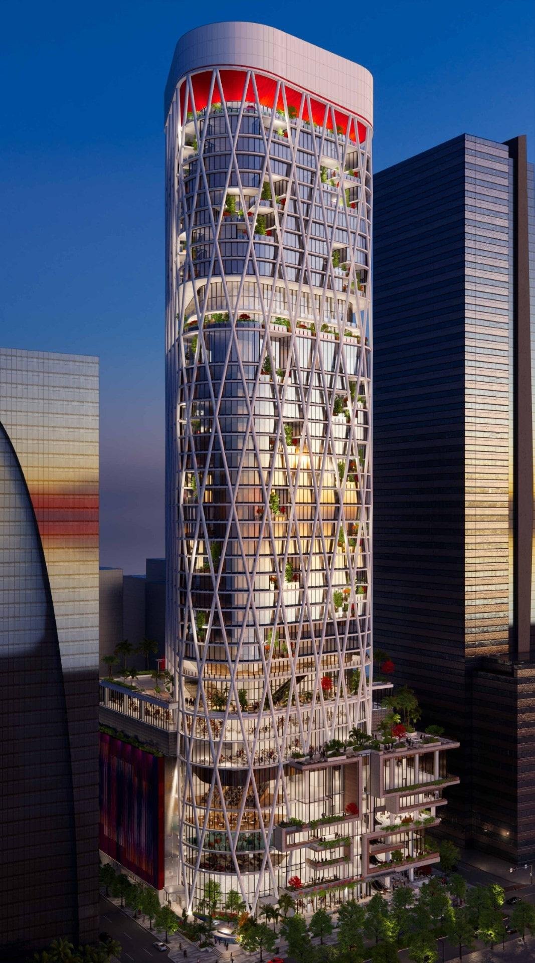
Renderings via Handel Architects


