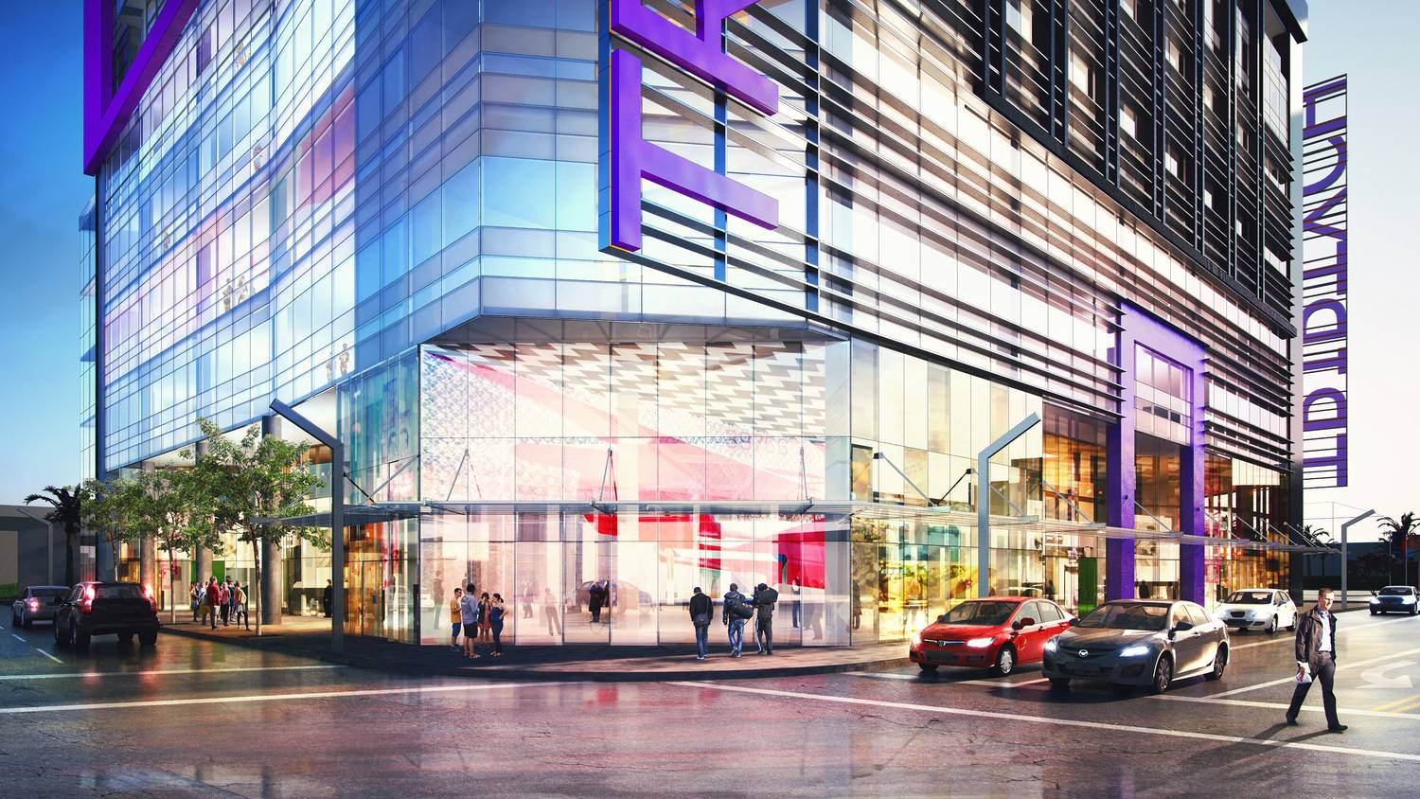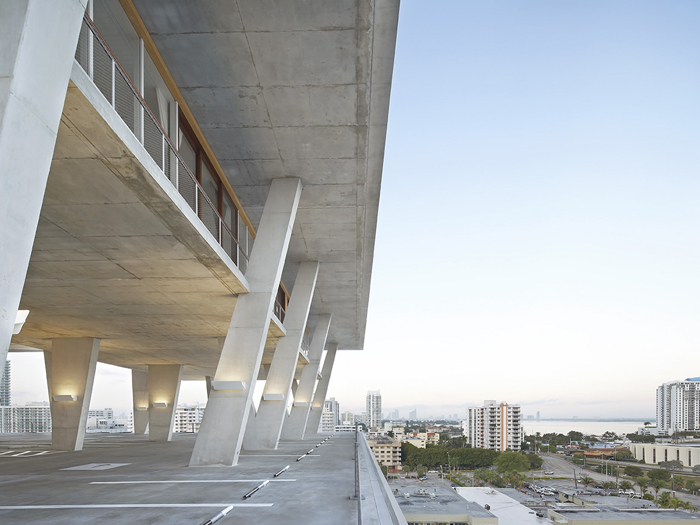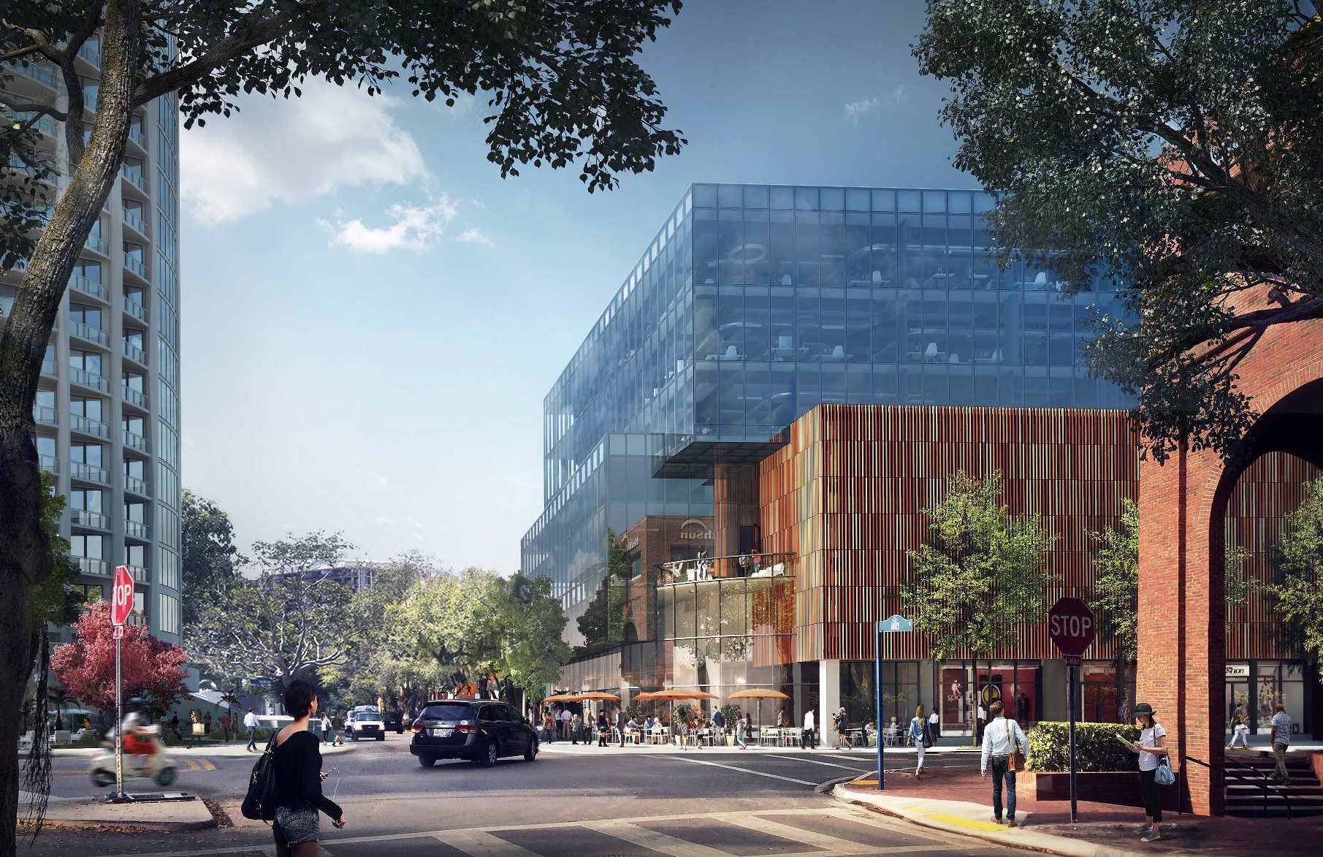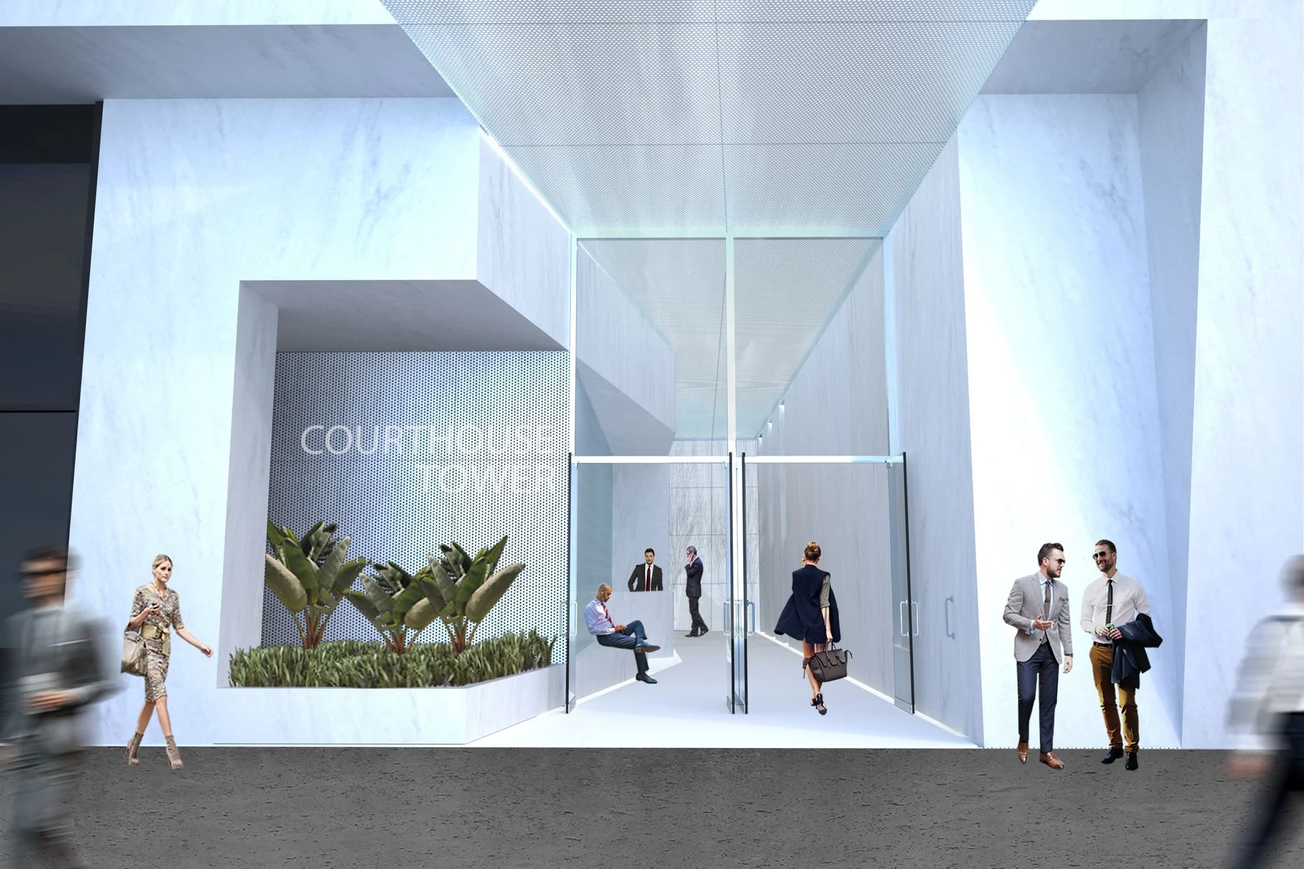Triptych Hotel has been approved under the Miami 21 Zoning Code after submitting revisions to their original plans and scaling back the project. New plans show the project to rise 20 stories featuring 252 hotel rooms, 300 parking spaces, 38,000 SF of retail and 41,000 SF of office space. The hotel will be operated as a Hilton Curio Hotel. The hotel will be among the first in Midtown and will join HYDE Midtown when completed as the main hospitality options between Midtown and Design District. Triptych Hotel is being developed by HES Group and JQ Group.
Construction Update: Three MiamiCentral, MiamiCentral's First Office Building, to Open by End of Summer
Three MiamiCentral, the first building to open as part of the 11-acre, mixed-use MiamiCentral initiative by Florida East Coast Industries in Downtown Miami, is expected to open by the end of the summer (2017). The second office building, Two MiamiCentral, is expected to open in the fall (2017). Three MiamiCentral features 90,000 SF of rentable Class A Office Space, 35,000 SF of rentable ground level retail space and is adjacent to the MiamiCentral transit station. Two MiamiCentral will feature 190,000 SF of Class A Office Space with tenants including Ernst & Young, Cisneros, Moss & Associates, Venevision International Enterprises, Fortress Investment Group, Florida EAst Coast Industries and Regus. Rental rates at Two MiamiCentral are around $33 to $35 SF triple net; and $29 per square foot at Three MiamiCentral. MiamiCentral will feature All Aboard Florida's Brightline station for rail service connecting Fort Lauderdale, Palm Beach and Orlando.
Fort Lauderdale Approves FATCity in FATVillage
Fort Lauderdale city commissioners unanimously approved FATCity, Flager Arts and Technology City in FATVillage. The mixed-use project is being developed by Triana Cos will total 1.35 million SF within 2, 30 story towers designed by Adache Group Architects. FATcity will feature retail, 270,000 SF of office space, hospitality, 612 residential units and 1,300 parking spaces. FATCity is expected to break ground around the end of 2018.
Developer Robert Wennett Sells Iconic Mixed-Use Parking Garage, 1111 Lincoln Road
Bayerische Versorgungskammer (BVK), a German investment fund, has purchased the iconic, mixed-use parking garage from developer Robert Wennett. The deal was reached at $283 million and includes adjacent retail space at 1664 Lenox Avenue and 1666 Lenox Avenue. The total assemblage comes to around 146,327 SF, all roughly equating to around $1,932 SF on the sale. BKV financed the purchase with a $66.85 million mortgage from Universal-Investment-Gesellschaft mBh. Wennett originally purchased the properties for $23.5 million in 2005 before undergoing heavy development. 1111 Lincoln Road is an award-winning, mixed-use parking garage designed by Herzog & de Meuron in 2010, that has become an iconic part of Lincoln Road, Alton Road and South Beach. The 7 story, exposed concreted, mixed-use parking structure itself features 94,488 SF of office space, 51,839 SF of retail space, and a 300 parking spaces which can also be used as event space. Ground floor retail space has floor-to-ceiling glass storefronts with high ceilings along with another retail space located on level 5 that also features floor-to-ceiling glass to provide amazing views of the Miami skyline.
Terra Closes on $32 Million Construction Loan, To Break Ground on Mary Street Office Complex in Coconut Grove
Following the successful closing of $32 million in financing from BB&T Bank, a partnership led by Miami-based Terra will break ground on construction next month at Mary Street, a new Class A office and retail complex in Miami’s Coconut Grove neighborhood. The Touzet Studio-designed project will transform a parking garage into 78,000 square feet of contemporary Class A office space with 18,000 square feet of retail space, while preserving public parking use. The mixed-use Mary Street office complex is the latest example of 'adaptive reuse' infill development in Miami. Construction is expected to begin in early August 2017 and be completed in late 2018. Mary Street is being developed in partnership with Mayfair Real Estate Advisors, and will mark the first delivery of new Class A office space in Coconut Grove in more than 20 years, following the completion of Terra's new Grove at Grand Bay condominium two blocks away. Mary Street, Grove at Grand Bay and Park Grove, a nearby three-tower luxury residential complex being developed by affiliates of Terra, represent a new wave of design-driven urban infill development reflecting Coconut Grove’s strong residential demographics and allure as one of South Florida's most walkable and self-contained urban neighborhoods.
Mary Street's Touzet Studio design will feature a terracotta brise soleil whose vertical patterns mirror the contours of a seashell, with transformed retail storefronts that will enhance visibility and accessibility from the street. The building’s amenities include a state-of-the-art main lobby, 24-hour security, ample above ground public and office parking, covered valet and drop-off, and dedicated elevators with direct office access. Electric car charging stations, bicycle stations and bicycle storage will be available for employees, owners and guests who travel by eco-friendly means. The development’s revamped retail, which will include prime street-level frontage along Mary, Oak and Rice Streets, will cater to chef-driven restaurants with café seating and unique retail serving Coconut Grove’s residents, visitors and daytime workforce. The retail component will connect the luxury residential corridor along South Bayshore Drive with the neighborhood’s urban heart concentrated along Grand Avenue and Main Highway.
“Our ability to secure favorable construction financing for Mary Street speaks to the promising office market dynamics in Coconut Grove, the project's superior location, and the surge of interest we've received among prospective tenants within months of unveiling our plans,” said David Martin, president and co-founder of Terra.
New Information Released on 110 Tenth, Worldcenter's Pickard Chilton Designed Office Tower
Miami Worldcenter recently announced that a new, 45-story, futuristic office tower would be built as part of their development initiative. The tower is currently known as 110 Tenth and new details reveal that the 45-story tower would be built above the 12-story podium of PARAMOUNT Worldcenter residential condo tower. The podium houses parking along with their amenity deck and high-street retail space. Pickard Chilton has designed the office tower, although Stantec is the Architect on record, which will feature a futuristic "diagrid" design in addition to 600,000 SF of Class A office space and 944,000 gross SF. Construction is expected to begin in the Q2 of 2018, with occupancy expected in late 2020.
Check-out our original coverage of the futuristic office tower by Pickard Chilton.
Downtown Miami's Courthouse Tower to get $5 Million Renovation Designed by MKDA
Downtown Miami’s Courthouse Tower is set to undergo a $5 million renovation designed by Wynwood based architecture and interior design studio MKDA after it was acquired by New York real estate investment firm Brickman for $27.5 million in March 2016. Courthouse Tower is 162,500 SF spread over 25 floors of office space with ground-floor retail. MKDA will be tasked with upgrading the façade, signage, lobby, amenity spaces, elevator lobbies and corridors with a modern architecturual style.
Downtown Miami's New World Tower to Undergo $10 Million Renovation, To Become 100 Biscayne
Downtown Miami's New World Tower will undergo a $10 million from East End Capital and will be renamed 100 Biscayne. The redesign of the existing 30-story, 357-foot office tower will be headed up by Zyscovich Architects with interiors by MKDA. Renovations will include the lobby, façade, hallways, common areas, parking facilities, bathrooms, new amenity spaces with conference areas and fitness centers as well as upgrading the building to fiber connectivity. At the time of completion in the 1960's, New World Tower was the tallest building in Miami. East End Capital acquired the land for $84 million in fall 2016.
Brickell Financial Centre Gains Approval for Brickell World Plaza
The Brickell Financial Centre has come to an agreement with the Miami-Dade Water and Sewer to supply utilities their new Brickell World Plaza initiative. The project calls for a new 12-story project, followed by a second, 904' tower. The initial, 12-story project will include 7,340 SF of restaurant space, 7,809 SF of office space. The development is expected to expand the pedestrian activity generated by Brickell City Centre and Brickell Mary Village.
Futuristic Office Tower Coming to Miami Worldcenter Ready to Break Ground
Hines is bringing a new, futuristic office tower to Miami Worldcenter and the project is just about ready to break ground. The tower will rise 45-stories with a futuristic "diagrid" design and is designed by Pickard Chilton Associates, a architectural firm based in Connecticut. It will feature 600,000 SF of Class A Office Space with high-street retail on the ground floor as part of the larger Miami Worldcenter high-street retail initiative. Hines was attracted to the project based on Miami's strengthening workforce and office market as well as the massive amounts of public transportation coming to the area including the Brightline and MiamiCentral. Groundbreaking is expected for Q2 2018 with completion in late 2020.

































