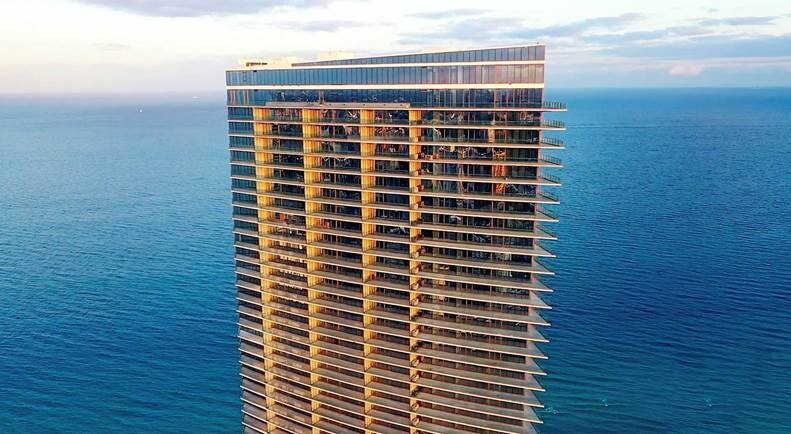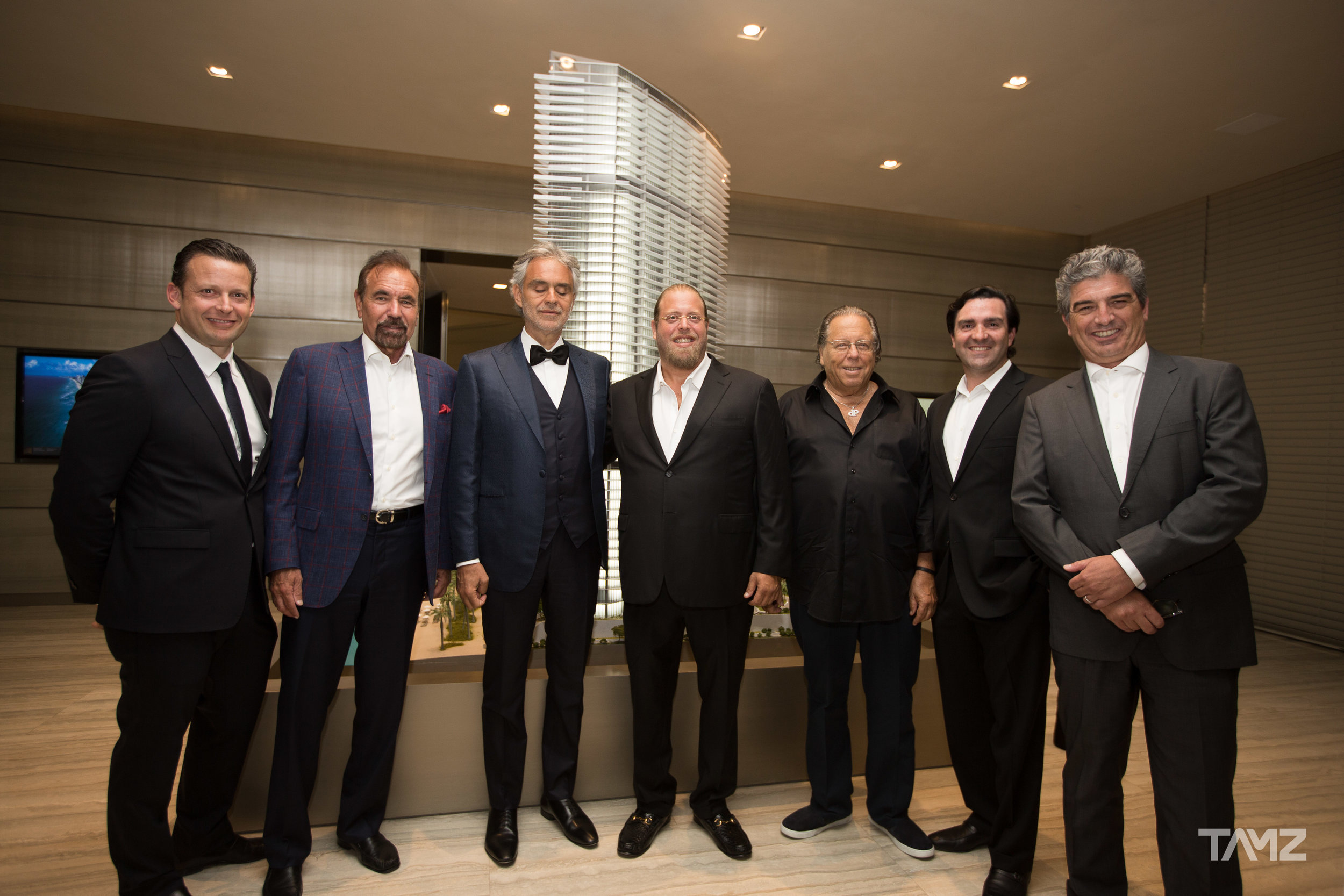Developers The Related Group and Dezer Development announced today the payoff of a $315 million construction loan to Wells Fargo for Residences by Armani/Casa. The 308-unit tower located on the sands of Sunny Isles Beach celebrates the legendary vision of interior design firm Armani/Casa, led by the famed Giorgio Armani; architecture firm Pelli Clarke Pelli, founded by the late César Pelli.
Read MoreDezer Development & Related Group Celebrate Top-Off Of Residences by Armani/Casa In Sunny Isles
The Residences by Armani/Casa is one step closer to completion as Dezer Development and The Related Group have announced that the tower has topped off at 649' and is now 80% sold. The development team and the tower’s general contractor, Coastal Condominiums, and executive architect, Sieger Suarez Architects, commemorated the topping off.
Read MoreConstruction at the Residences by Armani/Casa Passes Halfway Mark As Sales Pass 76%
The Sunny Isles Beach skyline which features designs by world class architects such as Herzog & de Meuron and Carlos Ott, will soon be joined by a masterpiece by internationally acclaimed architect Cesar Pelli, The Residences by Armani/Casa. Construction is progressing smoothly where teams have passed the halfway mark of the 56-story, 649' residential condo tower.
Read MoreResidences by Armani/Casa Unveils Stunning, Beachfront, Private, Beach Cabanas
The Residences by Armani/Casa has introduced 28, 2-story beach cabanas where the project has since sold all but four of the cabanas since first introducing them at the end of June (2017). Cabanas range in size between 250-600 SF and start in the $400,000's. Cabanas will feature a limited kitchen with Italian Dada kitchen cabinets, Estramoz countertops, and GE Undercounter refrigerator and microwave; a full bathroom with Opella sink and faucet and glass enclosed shower; and luxurious interiors by Armani/Casa. The Residences by Armani/Casa will be a 56 story, contemporary glass tower located on over 300' of private shoreline in Sunny Isles Beach. The project is currently under construction and is being developed by Dezer Development and Related Group. The Residences by Armani/Casa will feature over 35,000 SF of incomparable amenities already on offer at the building, including a fine dining restaurant, cigar room and wine cellar, heated swimming pool, ocean-facing fitness center, two-story revitalization spa with indoor and outdoor treatment rooms, movie theatre and clubroom.
Andrea Bocelli Headlines Enchanting Evening Under the Stars for the Children of Haiti at The Residences by Armani/ Casa
On April 25 The Residences by Armani/ Casa Design Center hosted a Benefit for the children of Haiti with Andrea Bocelli headlining the night. With over 250 guests in attendance and hosted by developers Jorge Perez and Gil Dezer, the event raised over $600,000 for the children of Haiti. The captivating performance was followed by a romantic moonlit dinner reception on the design center’s oceanfront terrace, where VIP guests, including supermodel Petra Nemcova and Miami Dolphins star running back Jay Ajayi, had the rare opportunity to dine with the Maestro. All funds from the private concert and dinner benefited The Andrea Bocelli Foundation’s education projects in Haiti, which aid five community schools located in the most remote area of the country, providing free education and healthcare to over 2,500 children daily.
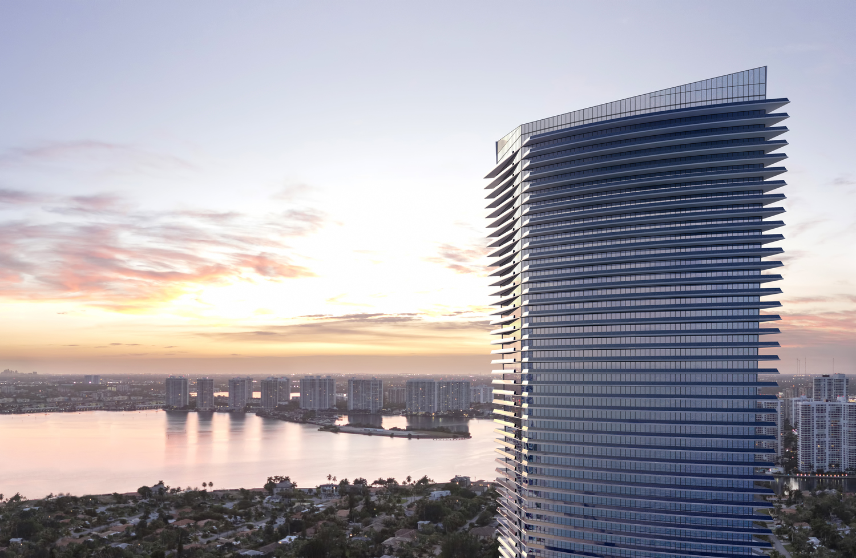
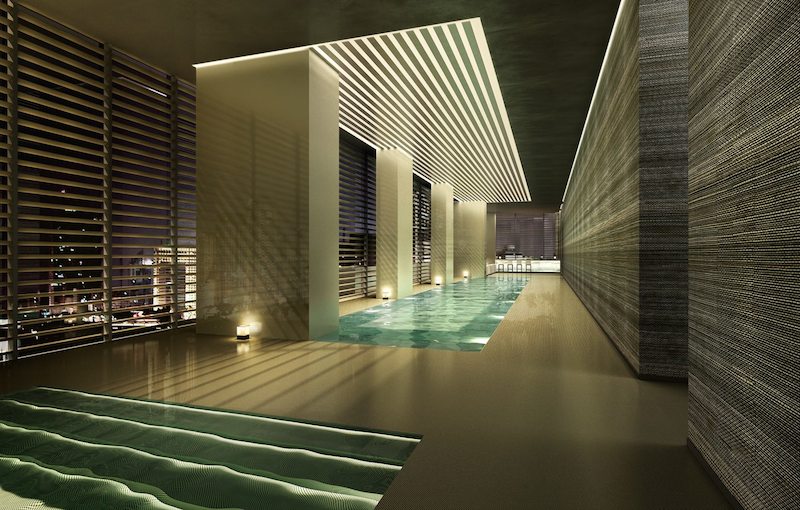
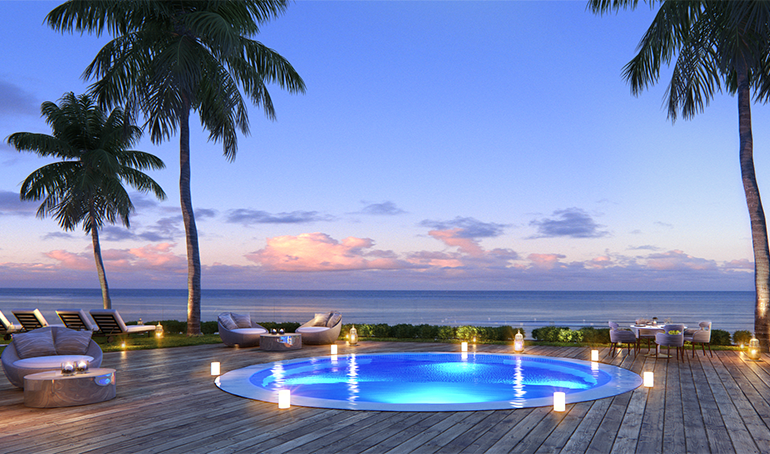
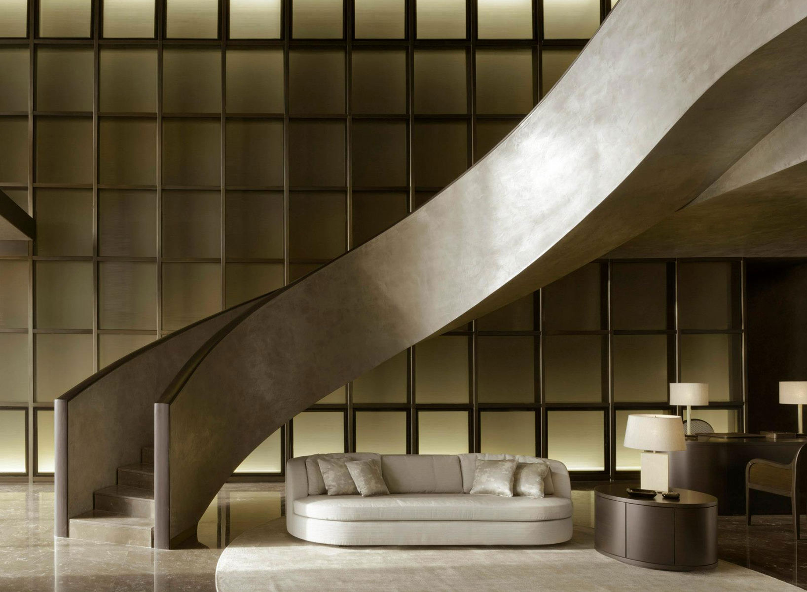
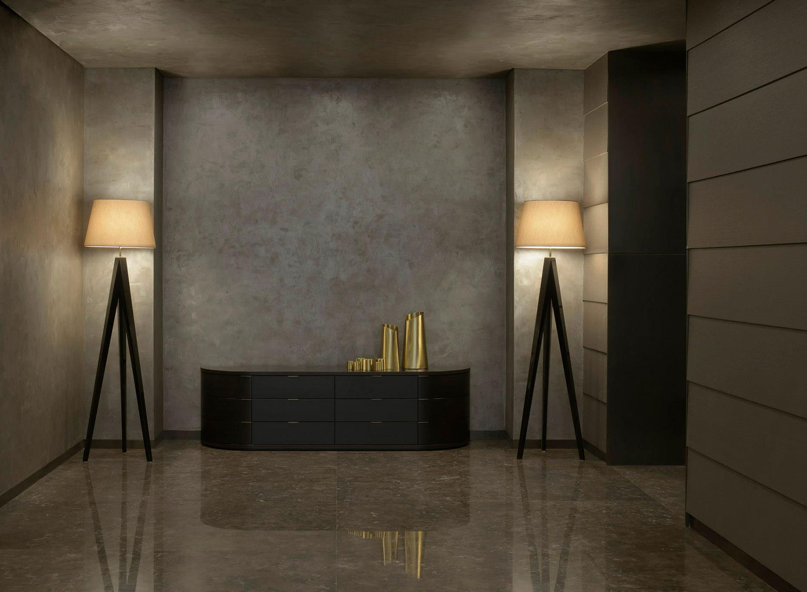
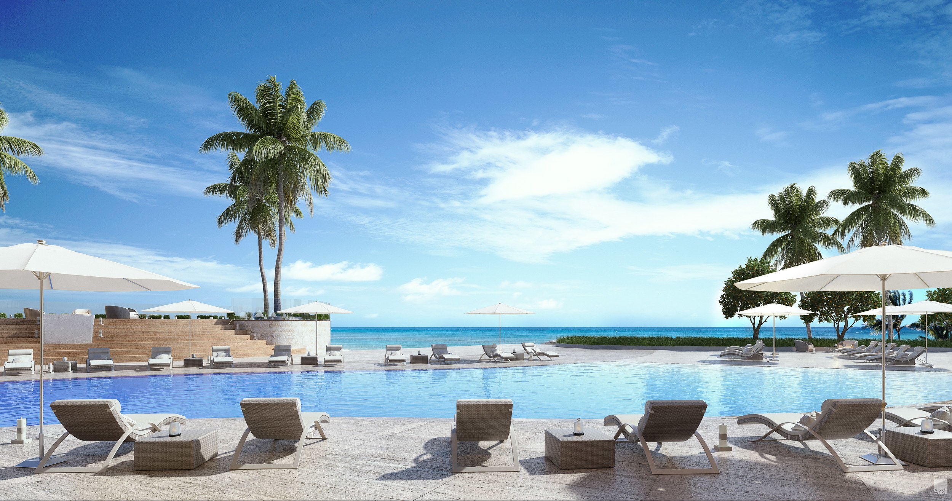
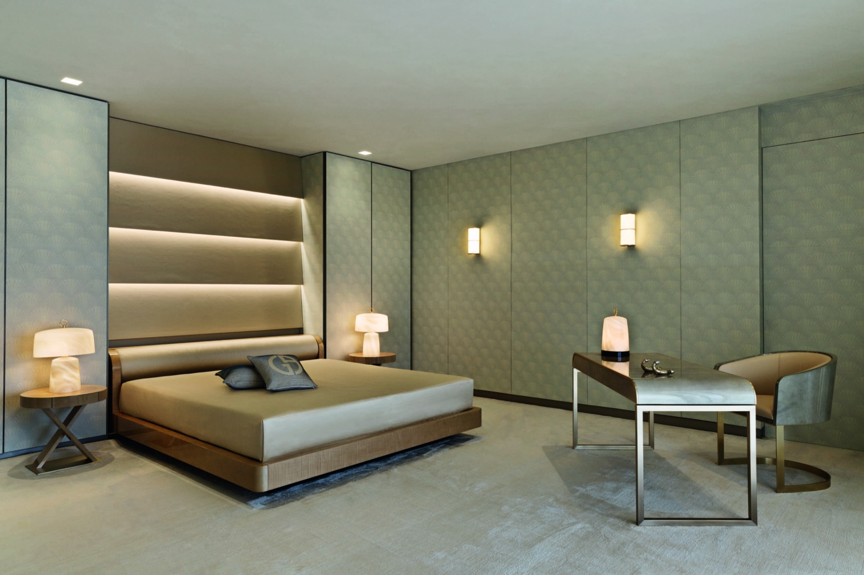
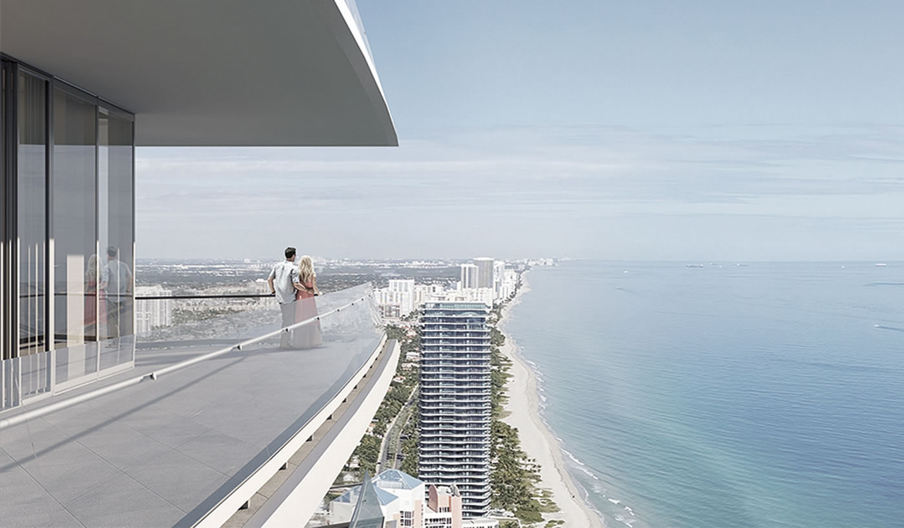
The Residences by Armani Casa & Condominium
Coming soon to Sunny Isles is the beachfront Residences by Armani Casa & Condominium. This ultra-luxury condominium project brings some of the best developers, architects and designers in Miami real-estate together. The 56 story, 307 unit building is designed by Cesar Pelli of Pelli Clarke Pelli Architects. The Residences by Armani Casa is bought to Sunny Isles by developers Gil Dezer and Jorge Perez of Dezer Development and Related Group respectively in collaboration with ARMANI CASA.
The Residences by Armani Casa will feature 5 residences per floor with 10 foot glass windows and oversized balconies. There will also be 3 floors of private cabanas, a full service restaurant, world class fitness center and spa and an oceanfront pool and sundeck. Floor plans start at approximately 1,350 SF and reach to 4,200 SF in 2, 3 and 4 bedroom layouts. The 3 and 4 bedroom floor plans are flow-thru with views and terraces on both the ocean and bay/city sides of the building. Preconstruction pricing starts at $1.7 million and reaches above $6 million. Preconstruction sales began in early 2015 and over 50% of the residences were reserved by August. The project is expected to be completed in late 2016 or early 2017.


