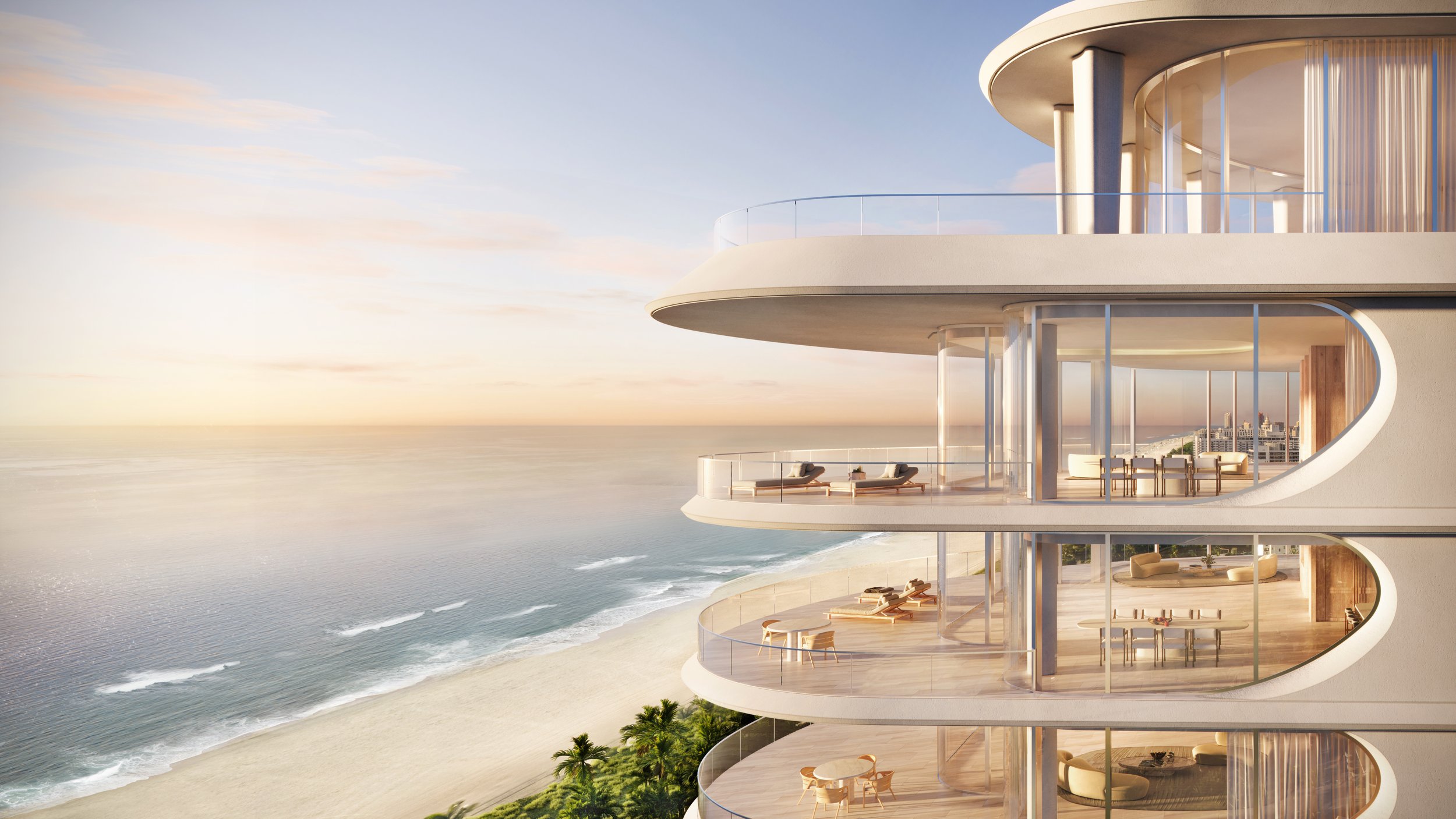For decades the Shore Club hotel has been an iconic presence on Miami Beach, a three-acre playground in the sand known all over the world. Now the Shore Club’s exciting future as a centerpiece of South Beach for the next century takes a major step forward with the launch of the Shore Club Private Collection, 49 residences designed by Robert A.M. Stern Architects including a new 200-foot-tall oceanfront tower from the legendary architect that is his nautical-inspired spin on the area’s iconic MiMo (Miami Modern) architecture. Residences at Shore Club Private Collection start at approximately $6 million and are exclusively marketed by Douglas Elliman Development Marketing.
The historic Shore Club was originally designed by Albert Anis and completed in 1949 along Miami Beach’s famed Collins Avenue. The Shore Club is being redeveloped by Witkoff and Monroe Capital, who are preserving and reinventing the property as a boutique 5-star resort by Auberge Resorts Collection known as Shore Club. Shore Club is designed by Bryan O’Sullivan Studio and will offer 75 suites.
The Shore Club Private Collection residences, serviced by Auberge but offering privacy and seclusion within the 5-star resort, offers resort style amenities including a pool and gardens exclusive to residents.
The Shore Club Private Collection is RAMSA’s first ever oceanfront project and first residential project on Miami Beach after the firm completed the Miami Beach Library in 2005. Like Stern’s history-making and record-breaking designs in New York at 15 Central Park West and 220 Central Park South, the residences are divided between a more boutique low-rise building with expansive floor-plans, and a connected views-focused tower.
At Shore Club, The Cromwell, an Art Deco building completed in 1939 that was later combined with the Shore Club’s campus, is being preserved and transformed into a glamorous yet discreet private entrance for residents that will also house four duplex residences on its upper floors. The 18-story rounded tower, inspired by the ocean’s waves and filled with nautical and yachting references, creates an iconic silhouette on the Miami Beach skyline and is composed of three staggered tiers that yield vast undulating terraces, with no two floor-plans exactly alike. RAMSA collaborated with Miami-based Kobi Karp Architecture & Interior Design on the project.
Interior spaces reference materials and shapes of classic yachts, including rich woods like mahogany and oak; nickel, brass accents, and other light metalwork; swooping walls and arched windows. Large glass walls framing the dramatic ocean views will blur the line between indoor and outdoor living, seamlessly opening from the large rooms to the oversize terraces.
Completely unique to the Shore Club Private Collection is one signature 6,000-square-foot single-family beach house, also newly constructed and designed by RAMSA. This extremely rare new beachfront house on the sands of Miami Beach will enjoy all the services and amenities of the Shore Club Private Collection and Auberge.
In addition to the discreet porte-cochere entrance and exclusive pool, residents also enjoy a private world-class fitness center, library, lounge, and other amenities. Auberge Resorts Collection’s one-of-a-kind reputation for intimate tailored service will also extend to the residences with numerous in-home offerings, as well as access to Auberge’s world-class spa, beach club and culinary experiences, including a signature restaurant, poolside café and bar with dedicated cabana service, double-height café and bar leading to an outdoor lounge, and more. Lush botanical gardens with native plantings designed by Island Planning Corporation knit together the two historic buildings and new elements into one cohesive resort, while dividing private amenities from those open to resort guests.
Renderings via The Boundary








