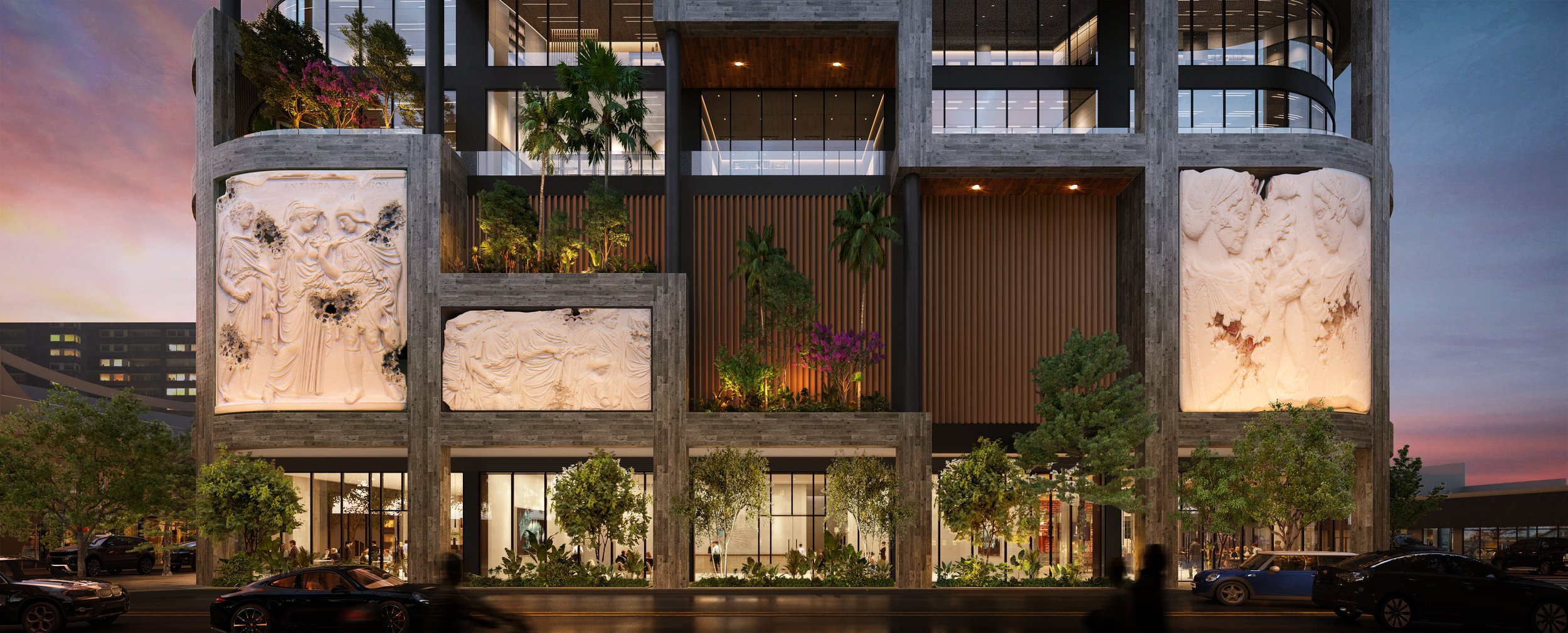The Miami Design District has revealed the next iconic building to come to life in the dynamic neighborhood, The Ursa. Located at 30 NE 39th Street, The Ursa will be the first new Class A office building in the neighborhood. The fifteen-story building was designed by Arquitectonica, who was charged with creating world-class architecture that fits within the award-winning creative neighborhood, and generous, modern spaces for companies inventing the future.
With museum-quality exterior public art and interior art and furniture by Daniel Arsham, The Ursa makes an artform out of office space and is in keeping with the ethos and energy of the Miami Design District. At the same time, the state-of-the-art facility offers businesses all the amenities and conveniences expected in the modern workplace -- all within a neighborhood that features the best in shopping, dining, and culture in Miami. Leasing is now underway.
“We are thrilled to be bringing The Ursa to the Miami Design District. Integrating state-of-the-art workspaces into the neighborhood has always been a part of our plan. People want to work in centers of creativity, culture, and commerce; and the District really provides the type of environment where innovation can take flight,” said Craig Robins, Chief Executive Officer and President of Dacra. “Beyond providing office space in the neighborhood, The Ursa as a structure itself adds to the beauty of the Miami Design District. Arquitectonica has created an iconic, elegant, and functional building that highlights both art and natural beauty. We couldn’t be happier with the design and know that businesses will find a special place to call home within The Ursa.”
“The Ursa is an exceptional addition to the Miami Design District. In keeping with our development approach, our emphasis was creating something that truly enhanced the built environment and added to the overall experience of being in this unique community. Bringing a dynamic office building offering to the Miami Design District is an important next step in the neighborhood’s evolution and we are so excited to watch it unfold. We know the District has so much to offer and businesses want to be a part of what we have built here. We cannot wait to welcome them,” said Mathieu Le Bozec, Managing Partner, L Catterton Real Estate.
The Ursa is being developed by Miami Design District Associates, a joint venture between Dacra, L Catterton Real Estate, and Brookfield Properties. The fifteen-story building houses ten floors of approximately 180,000 square feet of office space, with efficient floor plates that embody a center core design. There are also two retail spaces available on the ground floor. The building has abundant outdoor space. Each floor has its own private balcony, and floor-to-ceiling glass windows which provide unobstructed 360-degree views and seamlessly connect the building to the neighborhood. The building also has a rooftop garden deck (indoor/outdoor) accessible to all tenants. Verdant landscaping on each level is by Island Planning Corporation (IPC).
“The building will mark the western gateway to the Miami Design District in a design that combines Miami’s outdoor living with a boutique office building. The District not only has one of the most impressive collections of art and architecture, but also is lined with a stunning native landscape palette throughout. The tree-lined streets of the neighborhood served as the inspiration for bringing the landscape into the building as a series of stepped planters that wrap around the building alongside terraces for the floor-to-ceiling glass office spaces. We are excited to work with Dacra and the team to bring the project to the Design District,” said Raymond Fort, Senior Associate, Arquitectonica.
In keeping with the neighborhood’s commitment to art, culture, and design, The Ursa provides a unique office experience with museum-quality art. Daniel Arsham, famed contemporary artist and founder of architecture and design company Snarkitecture, has created new monumental site-specific artworks to be incorporated into the façade of The Ursa. The works are inspired by sculptural reliefs from Greek and Roman Antiquity, such as sarcophagi, and the walls of the Parthenon enlarged to a monumental scale of up to 36 feet in height. The interior lobby of The Ursa will also feature artworks and furniture specifically designed for the location. Arsham has a long history with the Miami Design District as he attended the Design and Architecture Senior High School (DASH) and was provided his first studio space in the District by Dacra. He has also collaborated with brands that have flagship stores in the District like Tiffany’s and Dior.
“Having an almost life-long personal presence and relationship within the Design District it’s an honor to be invited to collaborate with Dacra on The Ursa. The integration of the surrounding tropical landscape with world-class architecture, contemporary art, and design sums up, to me, what is special about Miami and this neighborhood specifically. I expect this building to become a landmark to the city and an important example of how art and architecture can coexist in exciting new ways,” said Daniel Arsham.
State-of-the-art technology will be integrated throughout the building, with 24-7 onsite security and property management services. The Ursa also benefits from its ideal location and from being a part of the larger Miami Design District ecosystem. In the Miami Design District, tenants have access to over 20 restaurants, 170 retail stores, leading cultural institutions and community programming all with direct accessibility to I-95, and easy connectivity to Miami Beach and surrounding markets.
The Ursa is expected to be completed by fall 2024 with the first tenants moving in by winter 2024.




