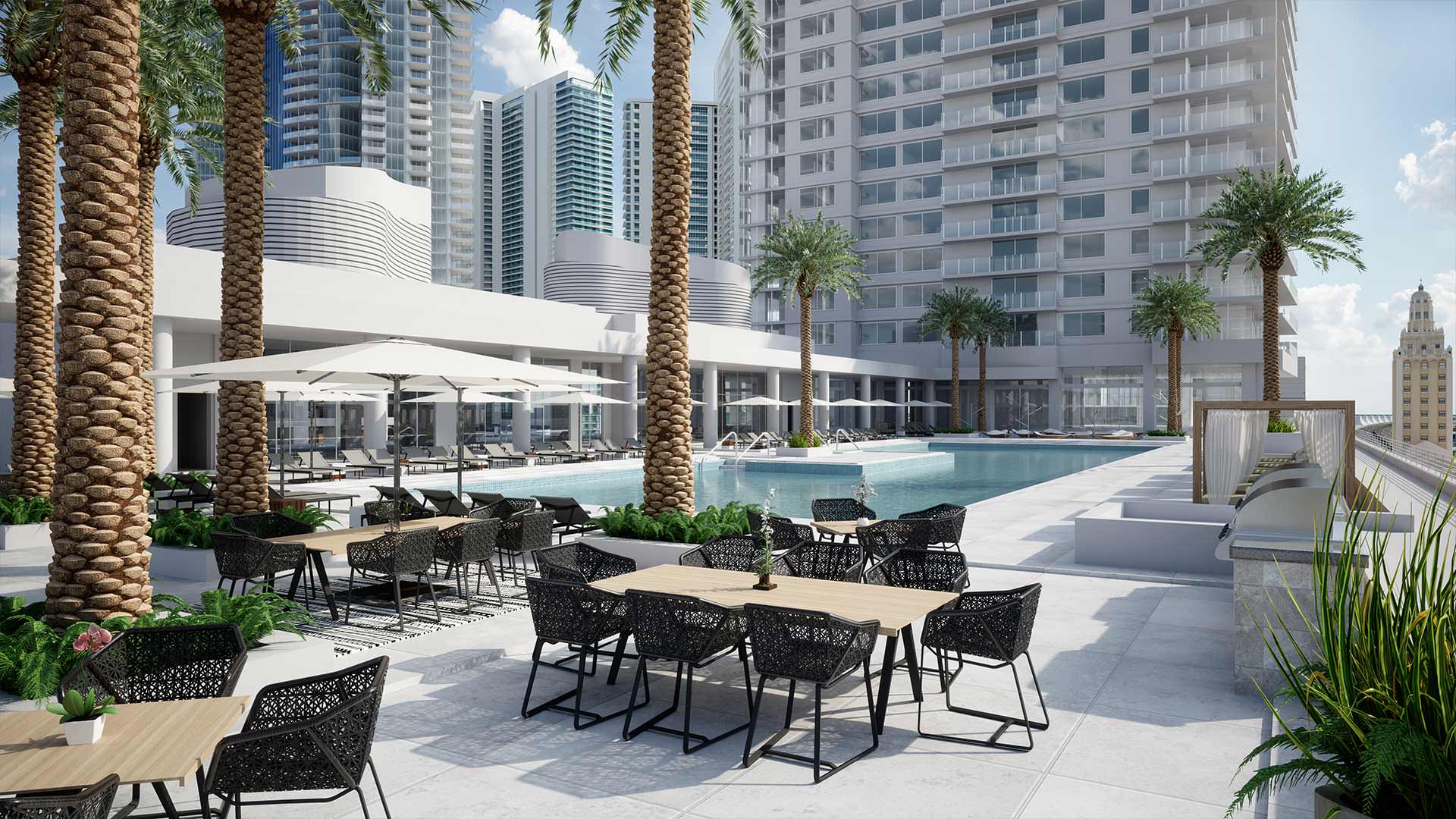CAOBA Miami Worldcenter has revealed new renderings and launched a website in anticipation of the buildings upcoming completion. CAOBA’s market-rate rental apartments range in size from 500 SF studios to 1,300 SF 3-bedroom floor plans. Residences feature 9' ceilings, contemporary design finishes, in-unit washers and dryers, and private balconies that open up to sweeping views of Biscayne Bay and the downtown Miami skyline. Amenities, including a pool deck overlooking downtown, a fitness center, a clubroom and an outdoor dog-walking lawn.
CAOBA was the first tower in the 27-acre, $2 billion Miami Worldcenter mega-project to top-off at 43 stories in Downtown Miami's Park West neighborhood. The transit-oriented rental complex is bringing 444 market-rate apartments to Miami’s urban core along with 888 parking spaces. CAOBA also will bring more than 20,000 SF of ground-floor retail space which will feature shops and restaurants, connecting Miami Worldcenter’s ‘High Street’ retail promenade and plaza to the east between Northeast 1st and 2nd Avenues.
The project was formerly known as the first phase of the Seventh Street Apartments and was co-developed by CIM Group with Falcone Group. CAOBA is located at 698 Northeast 1st Avenue and is one block from Miami Central, downtown’s new transportation hub and Brightline’s high-speed rail Miami terminal, which offers direct train service to Fort Lauderdale, West Palm Beach and Orlando. The 27-acre, 10-block Miami Worldcenter is one of the largest private real estate developments currently under construction in the United States. Miami Worldcenter features a diverse mix of urban land use, including high-street retail, hospitality, office and residential uses surrounded by world-class amenities and boasting convenient access to transit.
Check out the website: https://www.caobamwc.com








