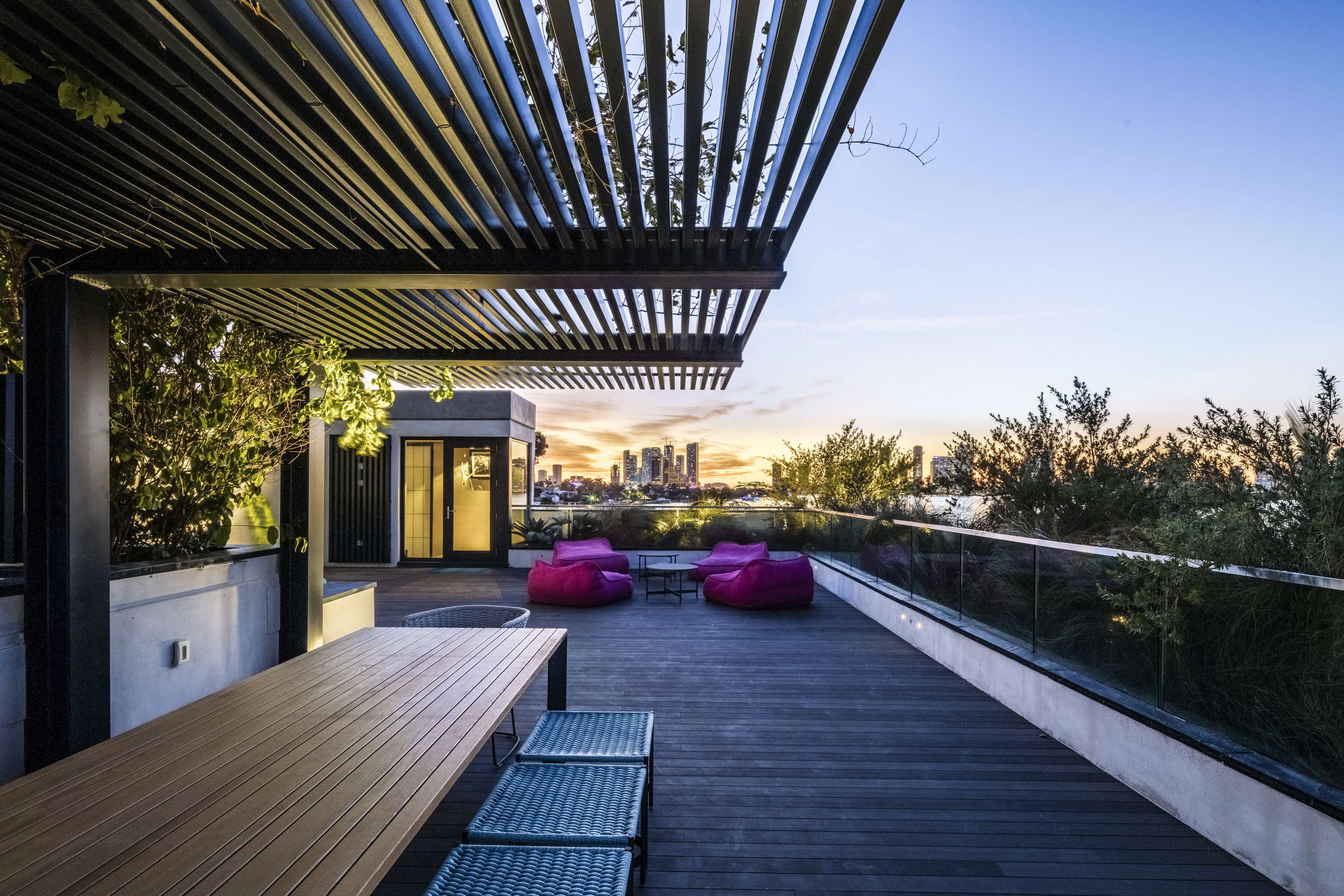A new architectural masterpiece on the Venetian Islands with views of Downtown Miami and stunning landscaping by L&ND Design has just hit the market $22,500,000. The home features the last and only city approved rooftop terrace with elevator access, leading to a 2,300 SF outdoor space featuring a summer kitchen, covered dining and outdoor shower. The home is spread over 3 floors, offering 8,665 SF of living space featuring 5 bedrooms, 6.5 baths, rooftop lounge, cabana bath and over 100’ of water frontage.
Inside, the home features a dual floating staircase known as pièce de résistance, crafted out of wood, glass and stone. Design elements incorporate Boffi & Gaggenau Kitchen, European white oak flooring, wine cellar with Acacia wood custom made in Italy can hold up to 2,000 bottles, floating walls, 12 feet ceilings and a Master Suite that floats above the Bay. The standout interior also features design elements such as a double height dramatic foyer entrance with black granite flooring and Stained white oak details, Micro cement on walls mixed specifically for this home to match exterior façade, Fiberglass wall for natural light, Burnt cement elevator landing and custom 12’ door, Koi ponds throughout the exterior, green living wall, Fleetwood Windows with Sun tint, Motorized shades throughout, Sun shades in living areas and Stackable window system for indoor/outdoor flow.
The home also features landscape architecture by former design director of Raymond Jungles, Matthew C. Lewis and his firm L&ND Design, including a spectacular wrap around living green wall, a secret garden for outdoor dining, and a bayfront lounge. A negative edge swimming pool, custom hot tub, 2 car garage, and fully automated Crestron Audio/Visual Systems.
430 W San Marino Drive is currently listed for $22,500,000 with Dina Goldentayer of Douglas Elliman Real Estate.
For more information about 430 W San Marino Drive, private showings or purchasing information please fill out the form below:

























