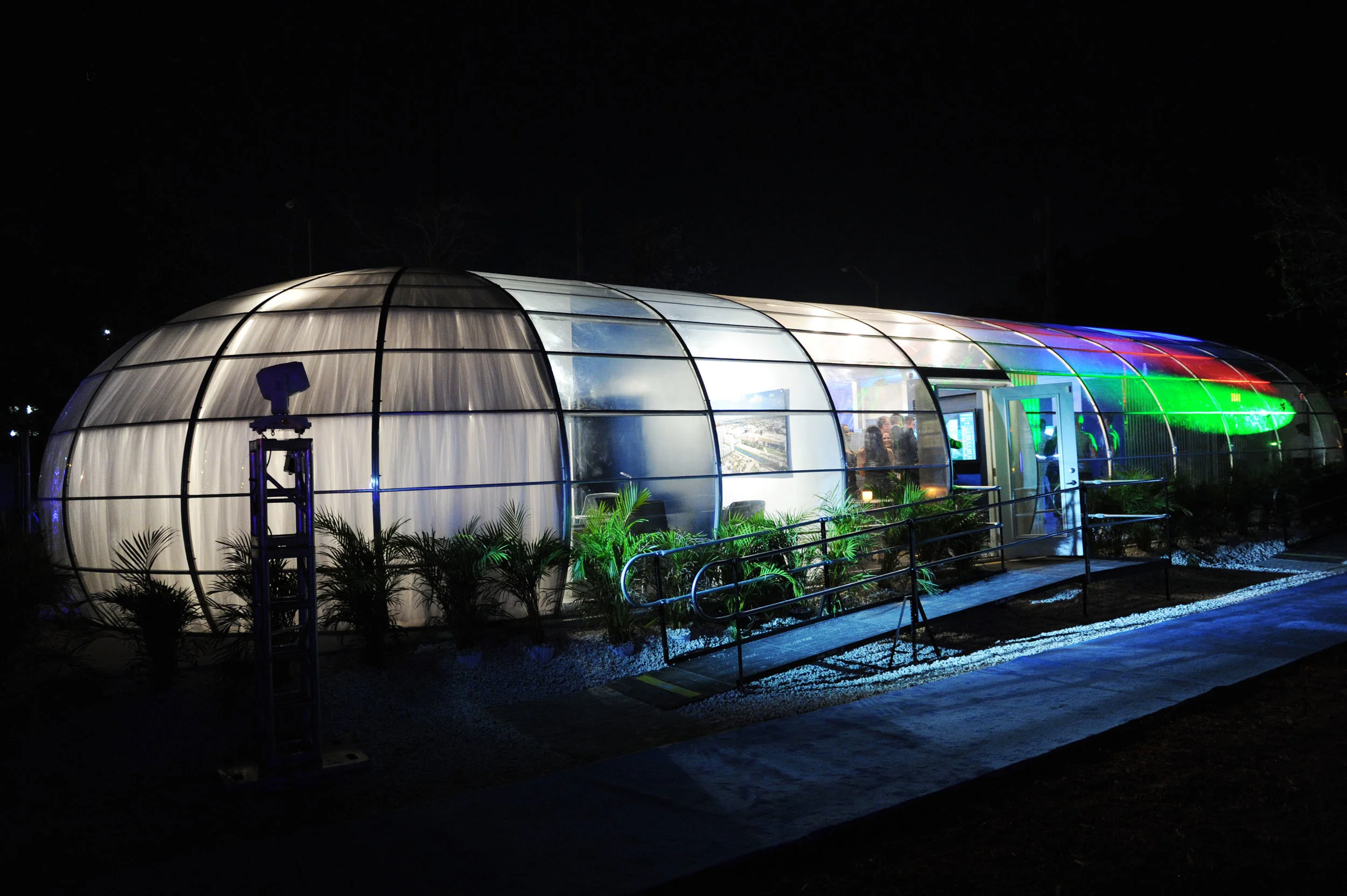University Developments has officially unveiled their sales gallery after hosting a celebration in honor of the milestone on December 14, 2017. More than 150 of Miami-Dade’s leading real estate brokers, VIPs and community leaders joined the development team at its unique dome-shaped, contemporary sales center in welcoming Miami’s first student housing condominium, which will be located across the street from the main campus of Florida International University (FIU). Those in attendance received the exclusive first look preview at the project’s super-sized scale model, as well as viewed renderings and floor plans through their innovative app. The sales center also highlights the refined finishes offered to University Bridge’s future student residents in the sample model residence. The sales center’s unique dome structure brings a modern, sleek, contemporary look to the City of Sweetwater’s designated ‘University City’ district.
“We are very excited to formally open our doors and welcome those interested in this unique real estate project,” said Brian Pearl, principal of Global City Development. “The sales gallery is a reflection of the project’s uniqueness and has to be experienced to understand the value proposition being offered to buyers and brokers.”
University Bridge Residences is being developed by University Developments, a partnership between Miami-based Global City Development, Toronto-based Reichmann International and Toronto-based Podium Developments. The project will serve the school’s rapidly growing student population’s housing demand. Florida International University is the fourth-largest university in the United States by enrollment, with more than 55,000 students, but only eight percent of the student body lives in college owned, operated or affiliate housing. University Bridge Residences, which is bing designed by architecture and interior design firm Arquitectonica, will rise 20 stories and feature 492-units. Each turnkey unit depicted in the interior renderings comes fully furnished offering a multitude of residential features including complete kitchens, stainless steel appliances, washer and dryer in every residence, flooring throughout, and dedicated bathroom for each bedroom. Residences come a wide array of floorplans ranging in size from 317 square feet to 1,634 square feet, including studios, one, two, three and four bedroom units, as well as three and four bedroom townhouses. Prices range from the $190,000’s to the $600,000’s. Leasing is exclusively presented by Cervera Real Estate. Amenities include a large amenity deck with a landscaped recreational area featuring a resort-style pool with beach entry and pool volleyball with lap area, cabanas, sun deck with daybeds, BBQ and dining areas. The building’s rooftop will also feature a sunset terrace complete with dining areas, large yoga lawn and performance stage. The property also serves as a direct connection with the FIU campus and will allow residents to access the campus networks and online tools as if they were on campus. The project is scheduled for completion in time for the 2020-2021 academic year.
Brian Pearl, Robert Herrada, City of Sweetwater Mayor Orlando Lopez, Diego Procel, & Oskar Johansson
Ying Peng, Natalie Brabner & Bowie Stephens
Charles Jaque, Christian de la Fe, & Ken Tong
Diego Lopez, Andrea Angel, Luciana Gasparoto, & Victor Hernandez
Giovanna Guzman, Ruben Alvarez, Elda Scattolini, Soramir Rodriguez, & Yoly Viloria
Mauricio Torres & Carolina Lopez
Oswaldo Vizcarrondo, Victoria Arguello, Alfredo Ferro & Maria Alejandra Escobar
Bernard Luttmer, Brian Pearl, Diego Procel, Alicia Lamadrid, Ruben Alvarez, Alicia Cervera Lamadrid, Oskar Johansson, & Jesse Ottley
Veronica Li & Jun Hu Ma
Giovanna Guzman, Ruben Alvarez, Elda Scattolini, Soramir Rodriguez, & Yoly Viloria
Diego Lopez, Andrea Angel, Luciana Gasparoto, & Victor Hernandez
Bernard Luttmer, Hunny Gawri, Michael Jawanda, & Alicia Lamadrid
Alicia Cervera Lamadrid, Bernard Luttmer, Ana Lopez de Quintana, & Jesse Ottley

















