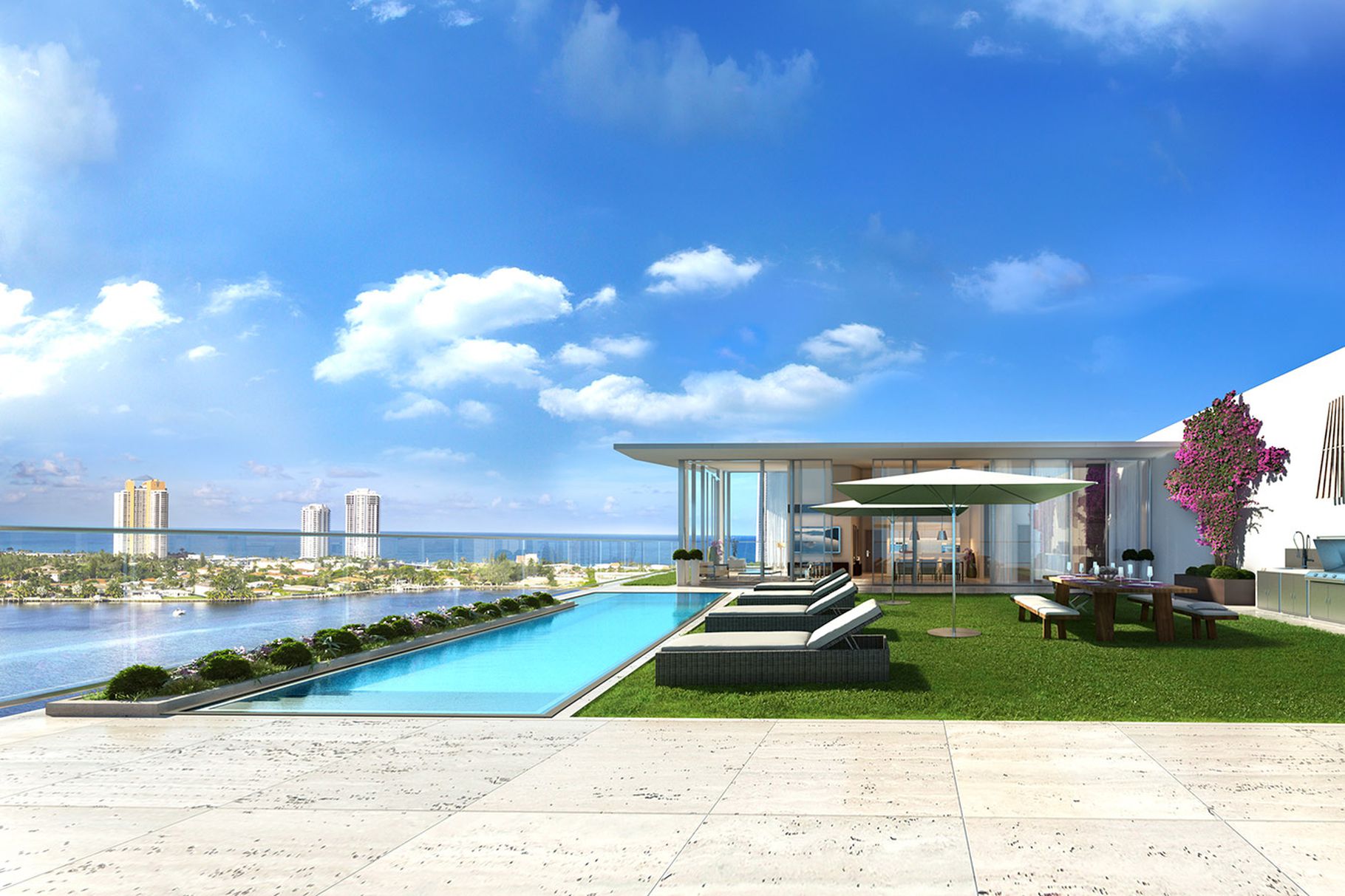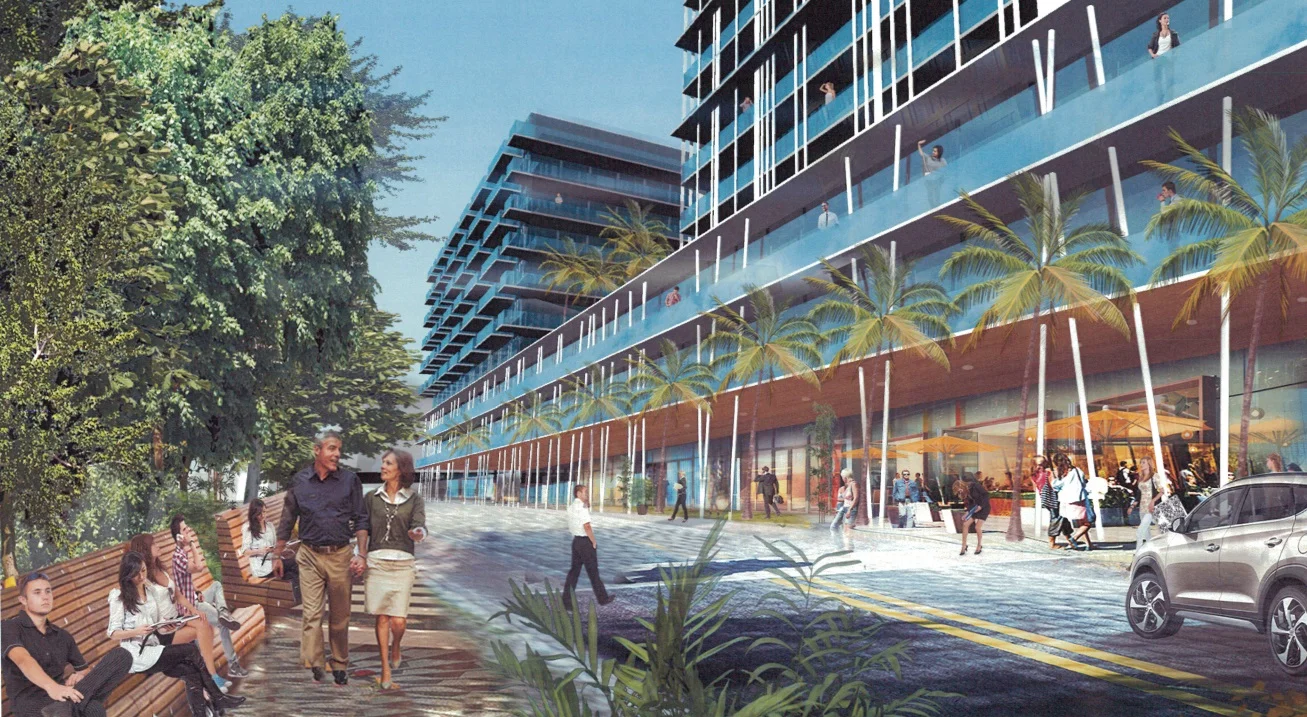Privé at Island Estates in Aventura has begun closings despite pending litigation. The luxury condo project has seen it all from a court ruling that a sidewalk built through homeowners properties as an easement was illegal to Dara Clarke, a resident whose property was used possibly used for the sidewalk, staging a sit-in.
Read MorePremium Developer Group Launches Oppenheim-Designed Office Condo Sales at Emerald Aventura
Premium Developer Group has launched sales of their new Oppenheim Architecture-desiged, office-condo, Emerald Aventura. The contemporary office building will be located at 2655 Northeast 186th Terrace and is reportedly 30% sold.
Read MoreLegal Drama Ramps Up at Privé a Court Rules Sidewalk Built Through Homeowners Properties As Easement is Illegal
The legal drama at Privé at Island Estates as Circuit Court Judge William Thomas has ruled that the sidewalk, built through homeowners’ properties, is illegal. Thomas ruled that the sidewalk, which was built as a "utility easement," is illegal and is trespass.
Read MoreTurnberry Associates & LeFrak Close on $101 Million in Financing for SoLeMia in North Miami
Oleta Partners LLC, a partnership between real estate bigwigs LeFrak and Turnberry Associates, has secured a $101 million HUD-insured loan from Wells Fargo for their North Miami development SoLeMia. SoLeMia will ultimately be a 183-acre master-planned community around a 10-acre lagoon with beaches.
Read MorePrivé at Island Estates Powers Towards Completion With 3 Units Going Under Contract For $15 Million
Privé at Island Estates is reporting strong sales as the two luxury towers power towards completion and are just weeks until opening. 3 units, including a penthouse and a unit from the Reserve Collection B, have sold, totaling $15 million. The penthouse is part of the B Collection and spans 4,446 SF of interior space and over 2,500 SF of terrace. The unit features a private, 24' rooftop swimming pool and summer kitchen, 15' floor-to-ceiling glass offering panoramic views of Sunny Isles skyline, bay and ocean as well as a slip in Privé's private marina. Reserve Collection B residence spans 6,200 SF, a 130' long terrace and a 21' center kitchen island.
Privé at Island Estates offers five-star resort-style amenities with 70,000 SF of public space, including a 10,000 SF gym and spa in each tower, a full-circuit running path tracing the shoreline of the island, outdoor summer kitchens and dining terraces, a private jetty, 2 expansive lap pools, a poolside café, wine and cigar rooms, a tennis court, multiple pools, jacuzzis, and a private marina. Privé at Island Estates is nearly 80% sold and is under development by BH3 development. The 16-story, 2 tower project was designed by Sieger Suarez Architects with interiors by Steven G. The towers topped off in the fall of 2016 and feature 160 luxury residences with pricing starting at $2.1 million. Enjoy the drone video tour of Privé's model unit and renderings below.
Legion, A Multi-Phase Special Area Plan, Proposed for Miami's Upper Eastside
Legion, a multi-phase Special Area Plan, has been proposed for Miami's Upper Eastside. Global City Development has submitted their proposal to the UDRB as they seek to obtain a Special Area Permit due to the 9-acre minimum requirement under Miami 21 zoning code in order to combine their land with the city owned Legion Park. Stantec is the proposed architect on record and a letter from Global City Development's legal team explained the two phase project proposal:
"Phase 1 of the Project incorporates the redevelopment of the 3.58 acre property, including the main structure and surrounding areas, that have been used by the American Legion to provide support services to U.S. veterans. Specifically, Phase 1 proposed the development of a 5-story building consisting of approximately 237 residential units and 435 parking spaces, along with the creation of a significant civic space type. As part of Phase 1, the existing American Legion use will remain at the property and will include new facilities that will allow the American Legion to continue to perform these important Civic functions.
Phase 2 of the Project seeks to redevelop the vacant land and existing apartment building that were originally constructed between 1940 and 1976 to the west of Phase 1 with a new mixed—use building consisting of three residential towers ranging between 115 feet to 176 feet in height with 476 residential units, 30,300 SF of ground floor commercial, uses, covered plazas and other civic-space types. The Project will also ultimately integrate the abutting Legion Park and the proposed ground floor plazas, restaurants and retail uses through the creation of a new Thoroughfare (NE 65th Street) and the optimization of the NE 7th Avenue and NE 64th Street Thoroughfares to activate the pedestrian environment, promote walkability and connectivity to the Waterfront, and improve vehicular circulation throughout the area. The inclusion of the abutting Legion Park will also permit the Applicant to further enhance the public open spaces and green areas for the residents of the neighborhood."
















